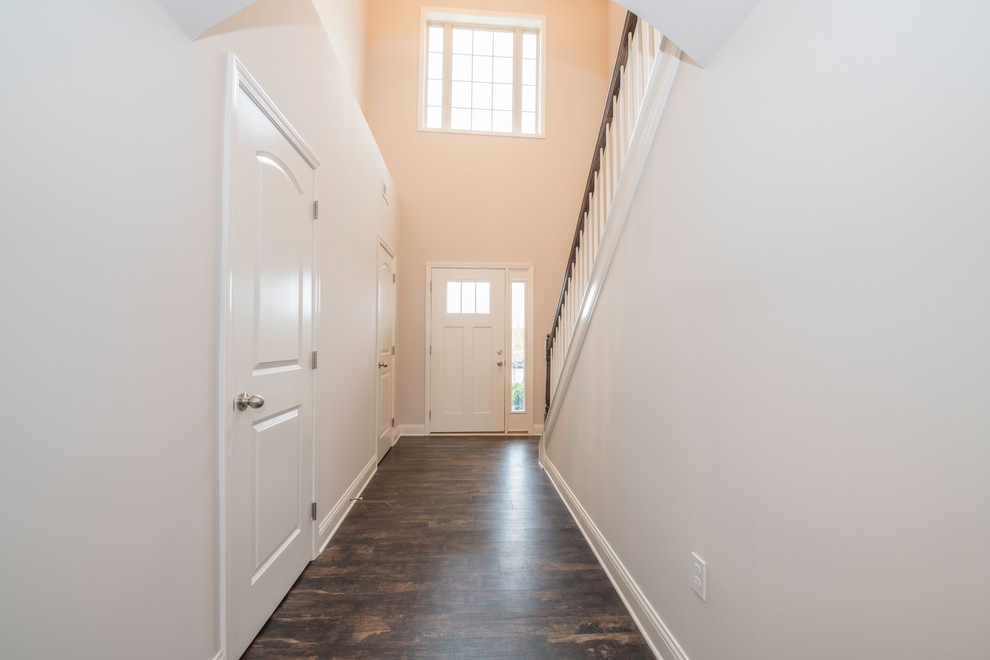
The Brooklyn Model at Sanders Crossing
The Brooklyn is a two story plan with three bedrooms and a two car garage. The large two story foyer creates an impressive entry, with plant shelves over the powder room and large coat closet in the second story space. A distinctive barrel vault above the doorway marks the transition to the main living areas. The family room is large and open, with four windows overlooking the rear yard, and an optional fireplace. The family room is open to the kitchen, which includes an island sink and breakfast bar, as well as a pantry. The adjacent breakfast area also overlooks the rear yard, with plenty of natural light.
Upstairs, the large primary bedroom is defined by a double tray ceiling. The primary bath can be configured with a variety of luxury tub and shower upgrades, and opens to a large walk in closet. Two more bedrooms, a hall bath, linen storage, and a utility room complete the second floor. Bedroom three offers an unusually large walk-in closet. The front elevation features include a covered porch, shake siding accents, and a feature window.
