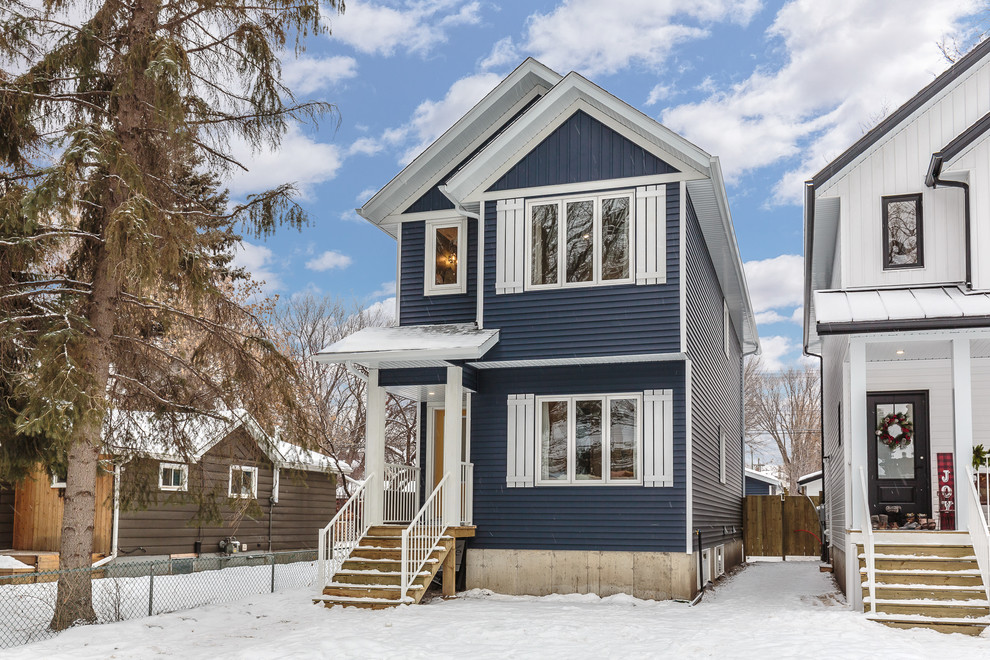
The Burke
The Burke was one of the most fun projects that we have had a chance to work on together! The functionality of the boot room and large master en-suite will forever be staples in our future builds moving forward. This floor plan is named after our very first niece, Rylin Burke. Much like this home, Rylin's life is full of colour and pzazz!
Features of this home include:
3 bedrooms / 2.5 bathrooms
1460 square feet
Legal suite potential
Double detached garage
Front landscaping
Master en-suite
Master walk-in closet
Custom kitchen w/ eat up breakfast nook
Quartz countertops
Beautiful wine nook in dining area
Large boot room w/ lots of storage

Stackable Tiny Homes