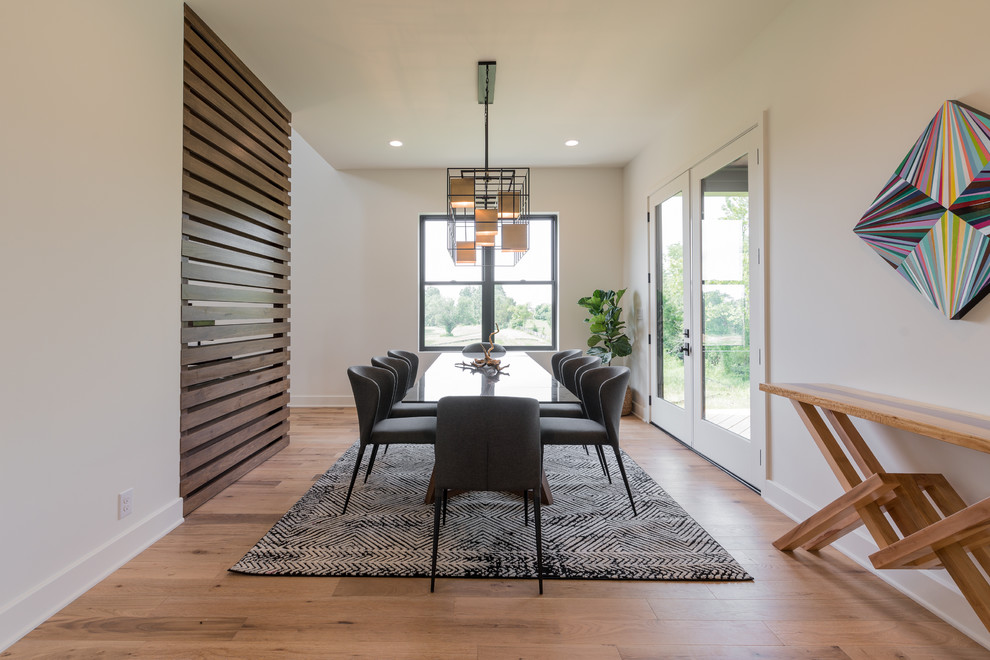
The Gracie
This 2-story, 3,980-square-foot walkout with 4 bedrooms and 3.5 bathrooms showcases large windows around every turn to display the gorgeous woodland view, allowing natural light to pervade the airy interior living spaces and open floor plan. Through the large glass entry doors, hardwood floors pick up beyond the slate entryway. The oversized kitchen is adjacent to the large covered porch and rear deck, making transitioning to outdoor spaces a breeze. The double-height great room features a custom steel stairwell with richly colored live-edge wooden treads.High-end contemporary lighting accent the first floor. A more intimate private deck is located off the dining room, custom-trimmed in cedar.

Dining set