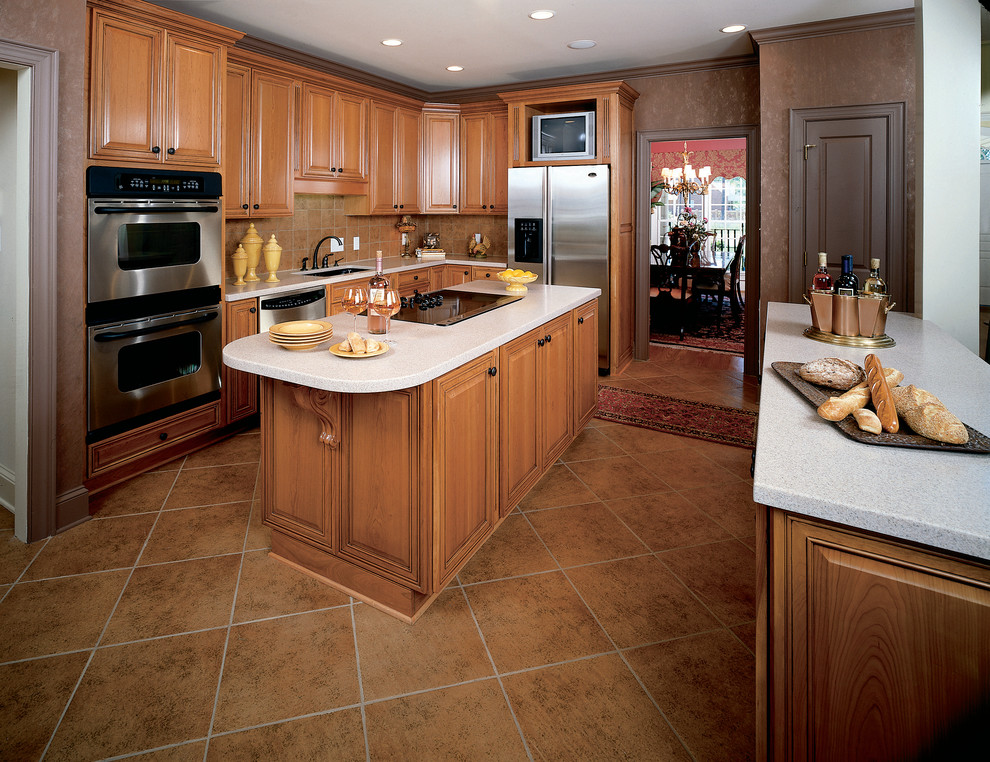
The Hickory Ridge - Plan #916
The sister plan to a best seller, this design has even more square footage and additional features. Twin gables, sidelights, and an arched entryway accent the façade, while decorative ceiling treatments, bay windows, and French doors adorn the interior. Supported by columns, a curved balcony overlooks the great room, and countertops, a large walk-in pantry, built-ins, and storage areas utilize space.
