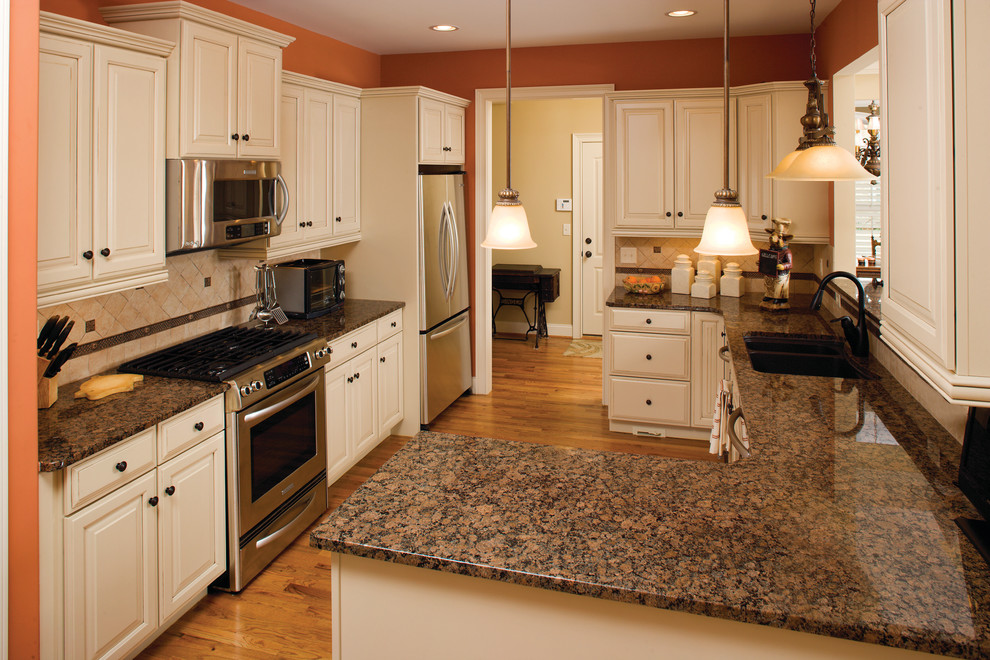
The Lujack - Plan #1043
Incorporating a step-saving design, this open floorplan is family-efficient. Tray ceilings crown the dining room, great room and master bedroom, while a secondary bedroom features a cathedral ceiling. French doors lead to the rear porch from both the great room and master suite. The flexible bonus room accommodates changing needs.
