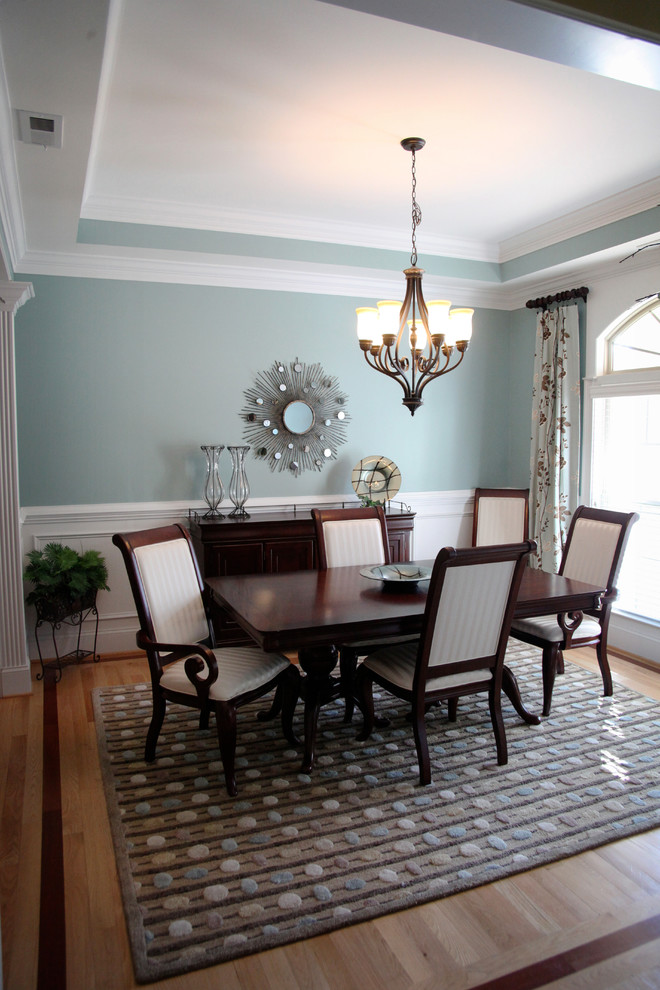
The Summerhill - Plan #1090
Double dormers echo the dual-arched portico, as twin sets of tapered columns provide architectural detail in this lavish exterior. Vaulted ceilings offer vertical volume throughout the open living spaces. Ceiling treatments enhance the dining room and foyer, and a large, rear porch to enjoy Mother Nature rests off the master bedroom.

Coffer ceiling