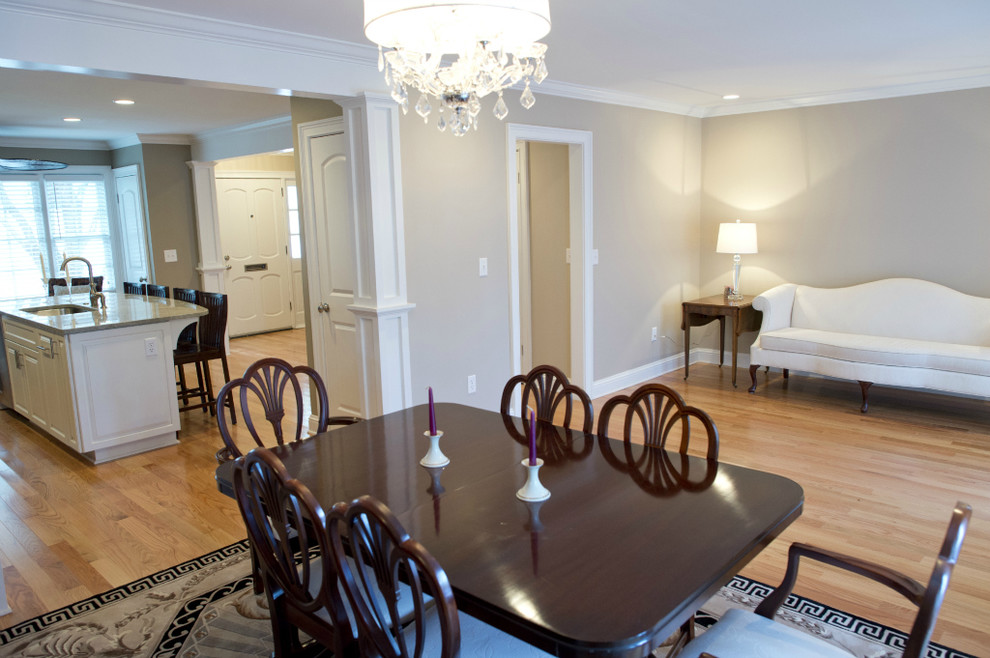
Townhouse Open Floor Plan
As the homeowner’s second home, the floor plan of this home was modified to allow for a more open living space. The home was upgraded to include a new kitchen, remodeled bathrooms and an open floor plan.
Photography: Brennan Wesley
