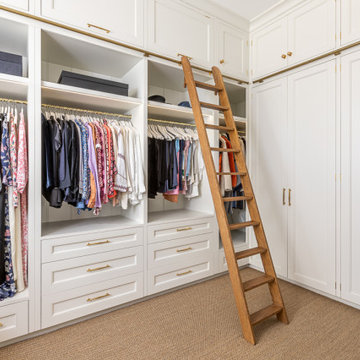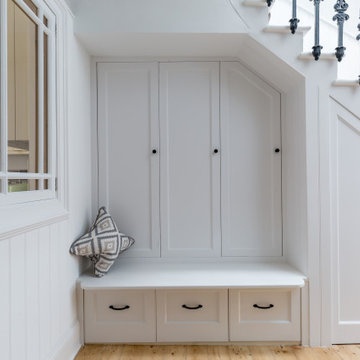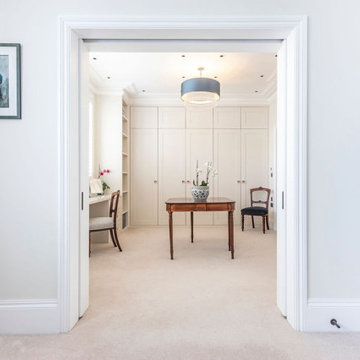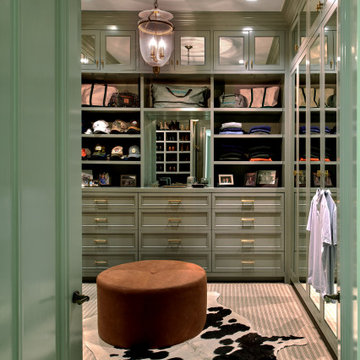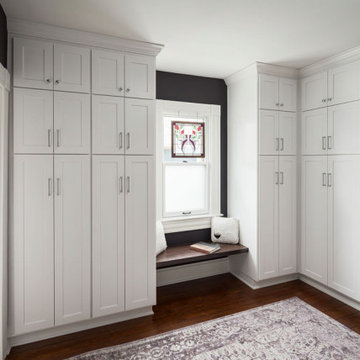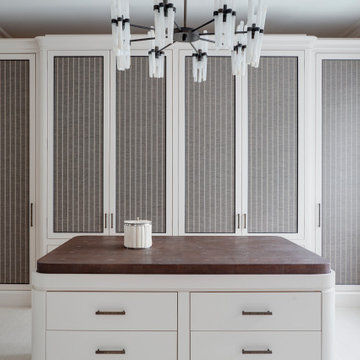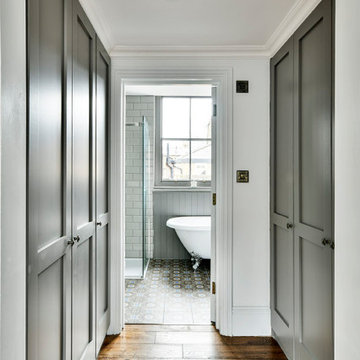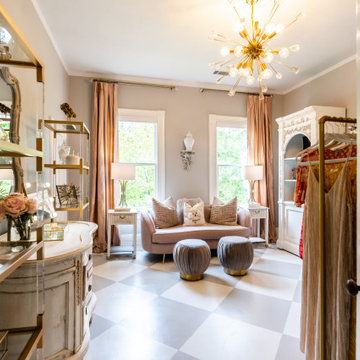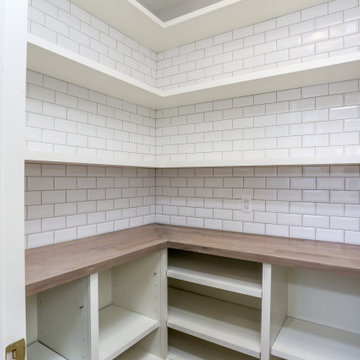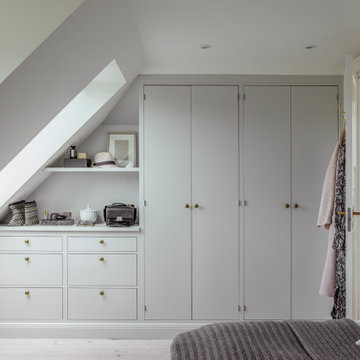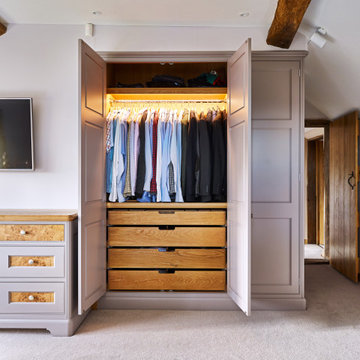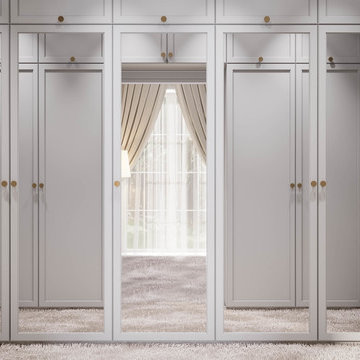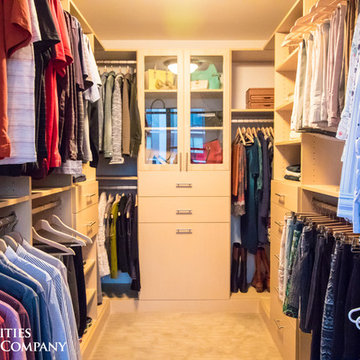36,107 Traditional Storage and Wardrobe Design Photos
Sort by:Popular Today
41 - 60 of 36,107 photos
Item 1 of 2
Find the right local pro for your project
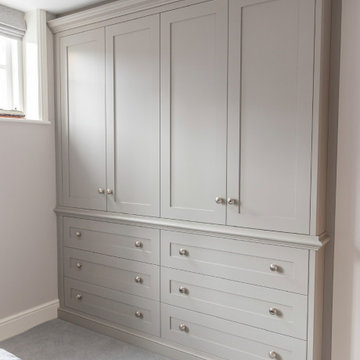
This wardrobe was designed for a boys room where the client wanted plenty of drawers with hanging space above.
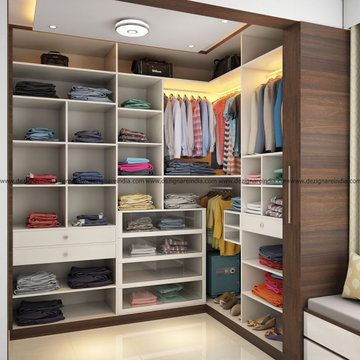
The master bedrooms are done up wooden floors providing a certain charm giving it a timeless look. These wow-worthy wall paper designs makes a sophisticated statement on your bedroom wall. The wardrobe never looked more luxurious with sleek design and framed in veneer finish. The bedroom looks spacious and elegantly designed walls with the mirror attracts all the attention. The dressing table also complements the room with white duco finish and wood beading make them stand out.

A custom closet with Crystal's Hanover Cabinetry. The finish is custom on Premium Alder Wood. Custom curved front drawer with turned legs add to the ambiance. Includes LED lighting and Cambria Quartz counters.
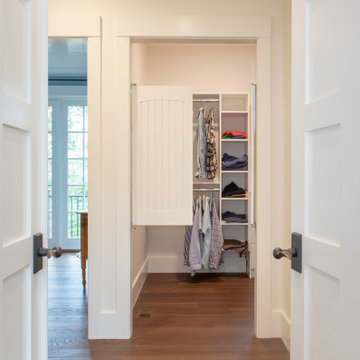
Our clients hired us to design their second home in Northern Michigan; a place they could relax, unwind and enjoy all that Northern Michigan has to offer. Their main residence is in St. Louis, Missouri and they first came to Northern Michigan on vacation with friends. They fell in love with the area and ultimately purchased property in the Walloon area. In addition to the lot they build their home on, they also purchased the lot next door to have plenty of room to garden. The finished product includes a large, open area great room and kitchen, master bedroom and laundry on the main level as well as two guest bedrooms; laundry and a large living area in the walk-out lower level. The large upper deck as well as lower patio offer plenty of room to enjoy the outdoors and their lovely view of beautiful Walloon lake.
36,107 Traditional Storage and Wardrobe Design Photos
3
