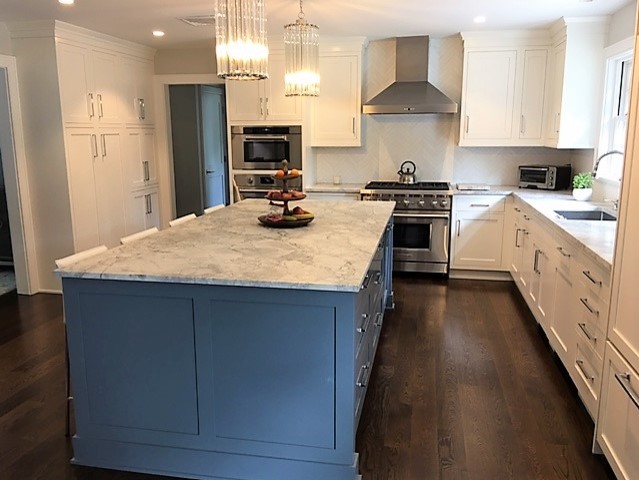
Transitional Colonial remodel
Transitional first floor remodel of a traditional colonial home. The original kitchen and family room were combined to form a generous, open eat-in kitchen for large family gatherings. Custom inset cabinetry was chosen for this project in a combination of white and blue painted finishes. The refrigerator is a flush inset Sub Zero french door unit and all the cooking appliances are Wolf. The stove is a 36" Wolf range and the oven and microwave are installed in flush, inset cutouts. The rear wall features expansive pantry cabinetry and behind the eating area is a wet bar. The wet bar features glass cabinetry that is lit from the inside as well as a wine refrigerator and an ice maker. Bright chrome fixtures were used throughout the space. The overall effect of the project is a fantastic modern-day room. The finishes are sleek and crisp yet cozy and comfortable. Plenty of room for everyone!

super white with dark island