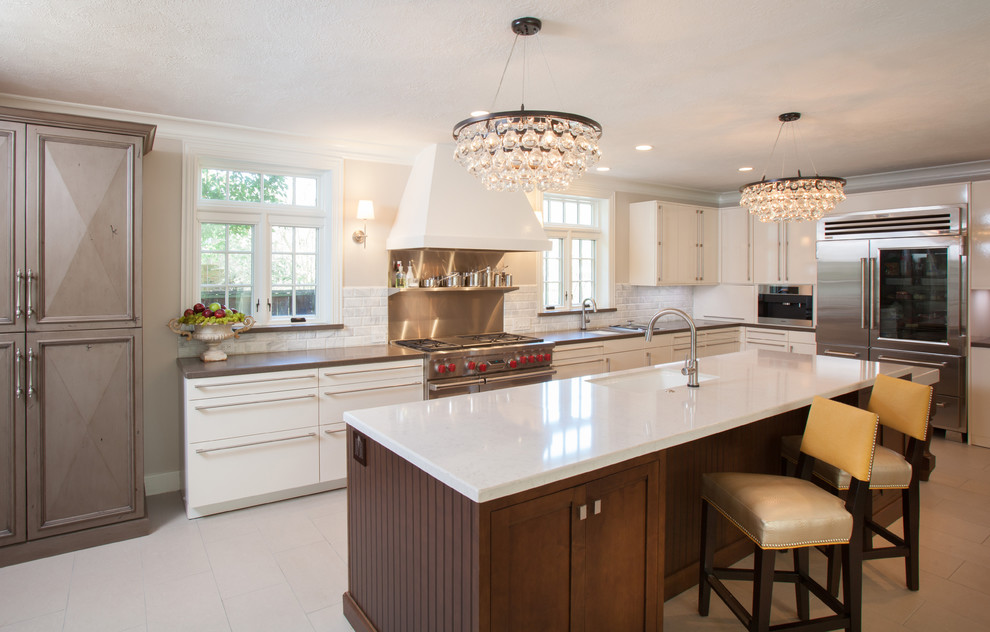
Transitional Kitchens by Our Members
THE NEW TRANSITIONAL
Designed by Micqui McGowen. Photographed by Julie Soefer.
This was a remodel of an older traditional home where we enlarged the space by incorporating an enclosed porch into the kitchen and living area. Our unique design challenge was to create a fresh clean transitional look with a hint of whimsy that would fit naturally into the traditional lines of the home but reflect the fun nature of the client.
The Main Kitchen is designed in an “L” shape configuration with a custom island running the length of the working kitchen. A second lowered island sits at the end of the main island across from the refrigerator as an additional prep area. The main kitchen wall features a 48” Dual-Fuel Range and custom plaster hood with a 48” Pro-Style refrigerator on the adjoining wall. Between the range and refrigerator is a secondary prep sink with in-counter steam unit for healthy cooking.
The main island separates the kitchen from the Butler’s Pantry and Living Area. Counter height seating runs along the island back to encourage guest interaction while cooking. The Island also features the main kitchen sink, dish drawers and 27” integrated refrigerator drawers to cool extra drinks for guests.
The result… warm, friendly, fun and functional.

Texture on end of island