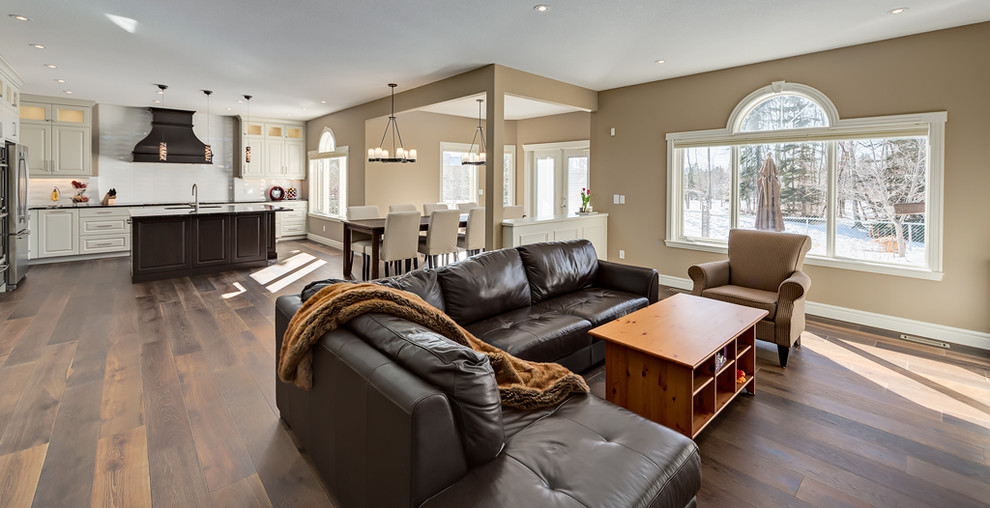
Transitional Main Floor
Spacious open concept design provides functionality for family living and entertaining large gatherings.
Medium colored hardwood flooring is installed throughout the entire main floor, for a seamless look in this open concept space. The result of this renovation is a traditional look with a transitional flair, making this a beautiful and universally appealing design for this family home.
Photography by Rob Moroto, Calgary Photos
