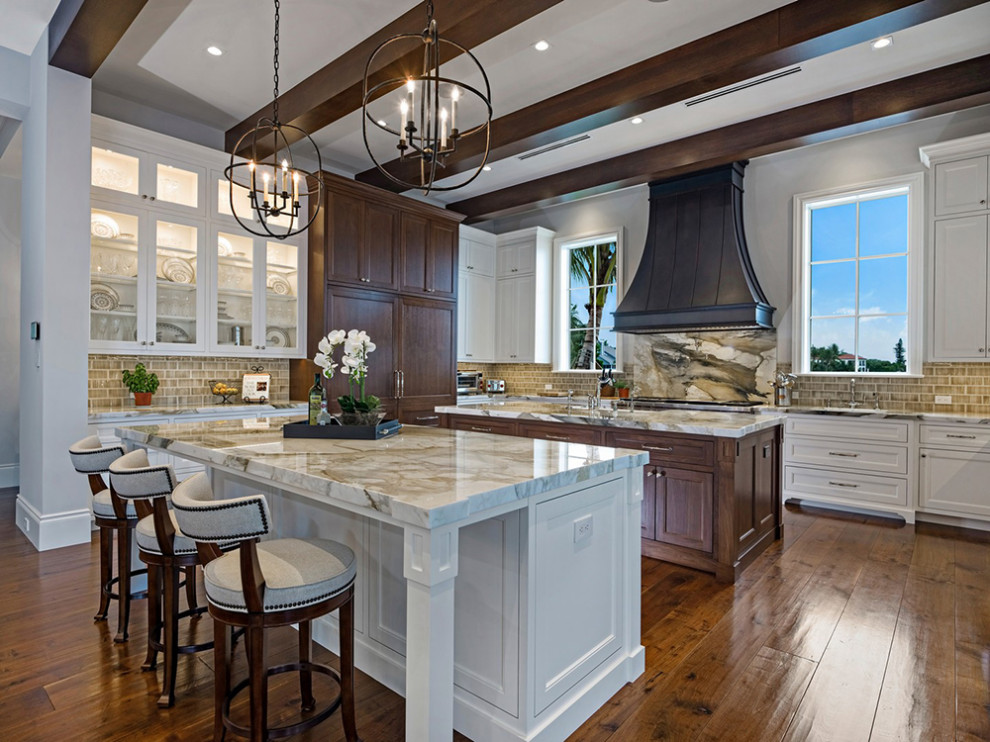
Transitional Residence
Built from the ground up, this transitional home features five bedrooms, eight bathrooms, and totals 12,227 square-feet including exterior living spaces. This residence presents a refined yet livable space, which includes a home gym, wine room, elevator, two laundry rooms, a four-car garage, and a clubroom featuring a pool table and wet bar which exhibit a mesmerizing suspended liquor display and backlit wall. The backyard views are unbeatable, with views overlooking the intercoastal. The backyard highlights a fireplace as well as a fire pit area, a summer kitchen, and a massive pool including a lounging ledge and built-in jacuzzi.

like the clear cabinets with lighting for the area where the bar section will be.