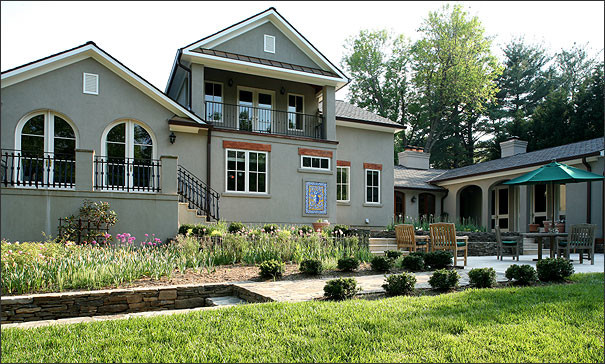
Tuscan Treasure
The AFTER rear elevation demonstrates how the Tuscan look of the home was preserved while expanding the home vertically and horizontally.
From our unique “design and build for the way you live” perspective, we divided the house design into four zones. The main level has the “public” spaces. The next zone includes the new bedroom suites. The third zone is the top floor office and guest bedroom area. The fourth zone is the lower basement level (which was expanded by digging out the space under the existing garage, while stabilizing the owners’ suite above it by underpinning the structure). We then created “entertainment corners” in the basement, including a putting green, a billiards room, a table tennis area, and a wine cellar. A new mudroom with a second laundry room and job built cubbies connects the lower level with the expanded garage space. Each of these zones needed to fulfill a homeowner need, work independently, but also thematically work with the total karma of the house space. We met or surpassed the client’s needs and as a result, this client has referred more than three high end remodeling projects clients our way…the highest form of flattery.
We gave the homeowners more and larger bedrooms, another bathroom for the children’s bedroom area, a new guest suite, and two new home office spaces. We also relocated the kitchen and family room to create a larger and centralized living area for this family of five. In addition, we gave them a better utilized basement, a mudroom and a new three car garage.
