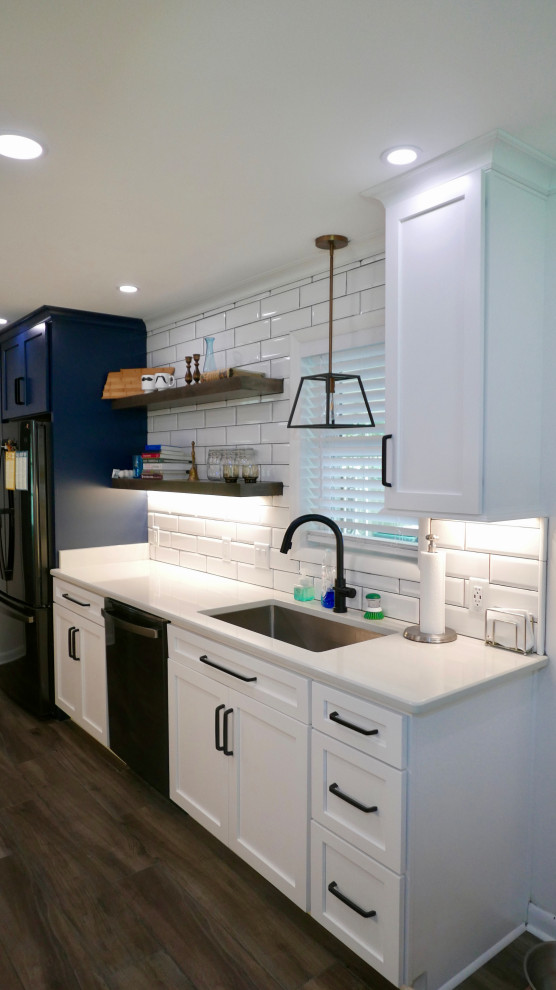
Verne Kitchen
New open floor plan with the wall removed between this galley kitchen and living room/breakfast room! New Kith Kitchen cabinets with Shaker style doors and drawers. 42" tall wall cabinets. Refrigerator and pantry cabinet are painted in the color of Naval while the other cabinets are painted bright white. Two floating stained shelves to the left of the sink. Top Knobs cabinet hardware/pulls. Soho 4" x 12" beveled subway tile for the backsplash. Tape LED under-cabinet lighting, 4" LED recess lights installed aroudn the perimeter of the kitchen with 6" LED recess lights in the center of the kitchen, both on separate Lutron Maestro dimmer switches. Hinkley pendant light over the kitchen sink and MIlestone MoodWood 8" x 48" porcelain wood plank floor tile in the color of Nut.

Led light under floating shelf?