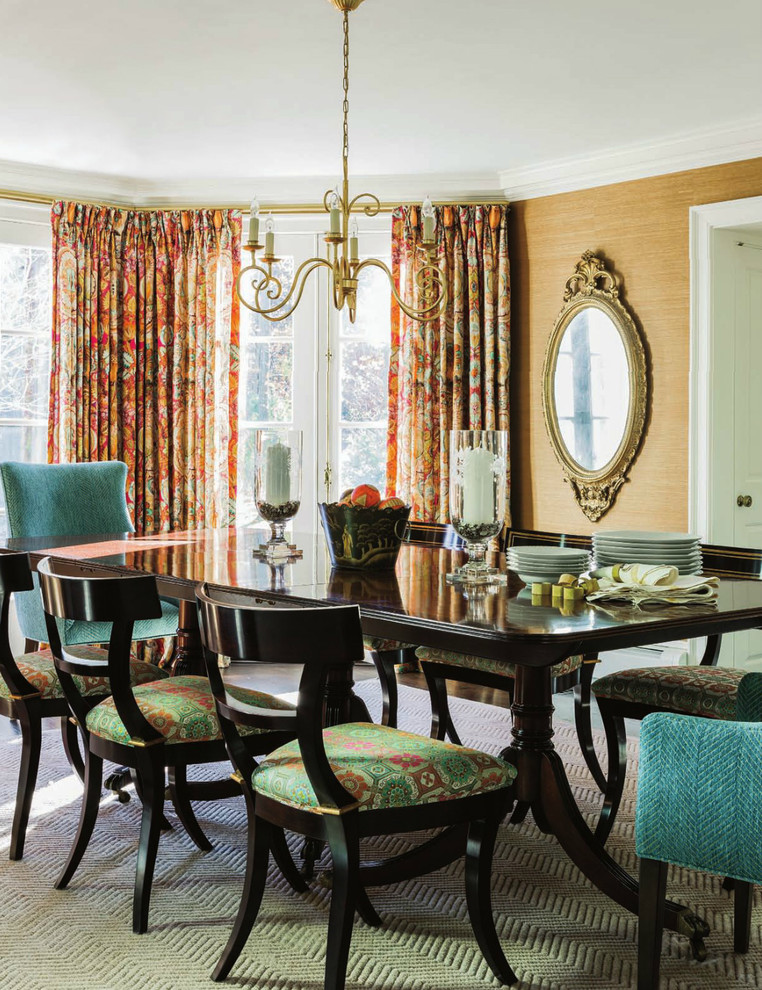
Weston Wellesley Whitewash
This project updated an elegant house from the firm of Royal Berry Wills. The house sits on a gracious and deep double-lot straddling the Weston/Wellesley line. Handsome proportions and simple details outside conceal more refinement inside. The entry facade was modest while the rear dining room bay added personality.
The clients, active during the week and prolific entertainers during the weekend needed a home that enables graceful entertaining while being comfortable and manageable.
Our renovation made the home comfortable and easy to manage while supporting and preserving the large rooms of the original house that are well suited for large gatherings.
At the front facade, our addition subordinates itself to the main house. At the garden facade, the grand scale of the new whole takes cues from the original Royal Berry Wills house to address the grandeur and depth of the back garden.
builder: The Hartwright Company
design team: Tim Hess, Chip Dewing, Matt Emond
all for DSA Architects
Interior Decorator: Mally Skok
photographs: Michael J.Lee, Tim Hess
