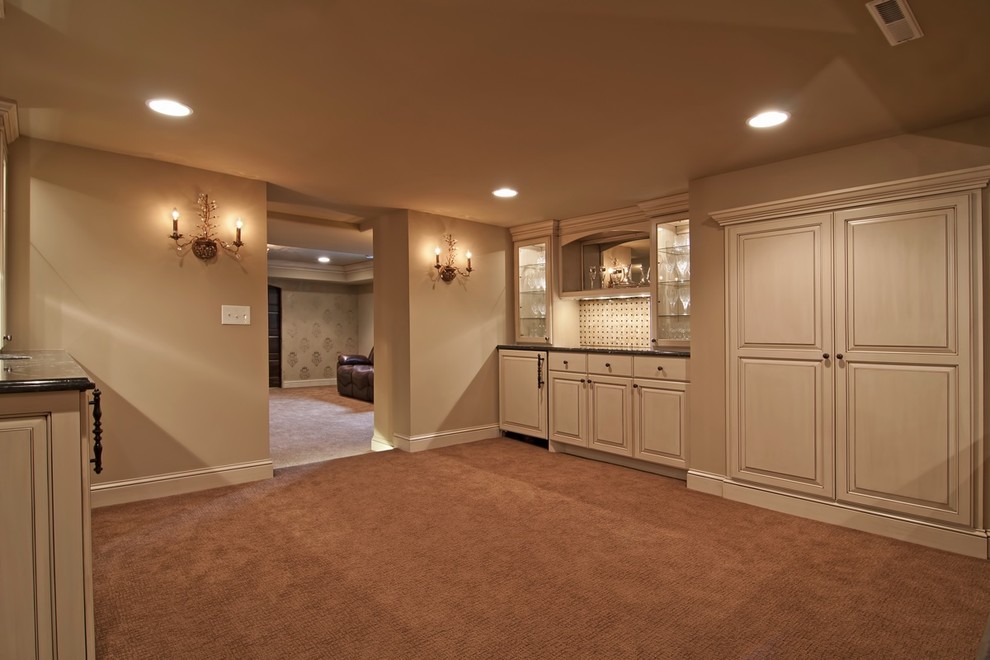
Wet Bar
This chopped up basement needed to open up and reveal its hidden beauty. Once the partition walls came down the owners saw the designer’s vision as a spacious, flowing floor plan with an elegant media room featuring tiered seating, paneled columns, rope lights, & 110" screen. Functionality was achieved by adding a wet bar, library, family room w/ fireplace, exercise room and ¾ bath.
Photo - Dean Riedel
