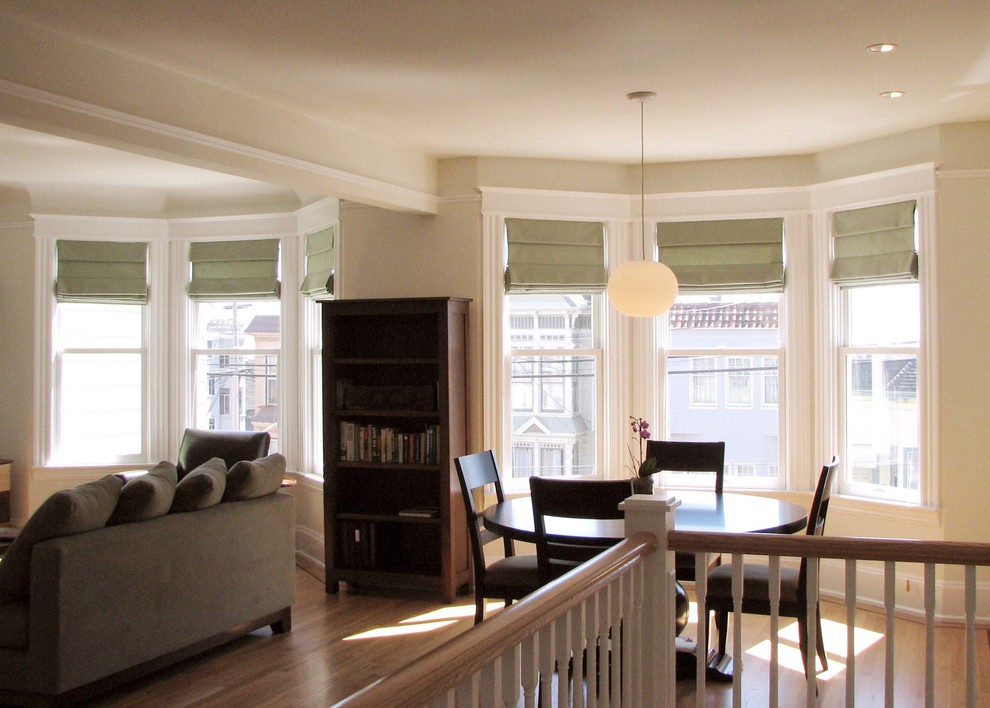
William Duff Architects
Removing the walls of a small office allowed WDA to open this constricted San Francisco Edwardian floor plan, and fill the new living space with natural light. Clean detailing and contemporary colors lend brightness and warmth to the inviting new living space. © 2006 | William Duff Architects | SF 415.371.0900
