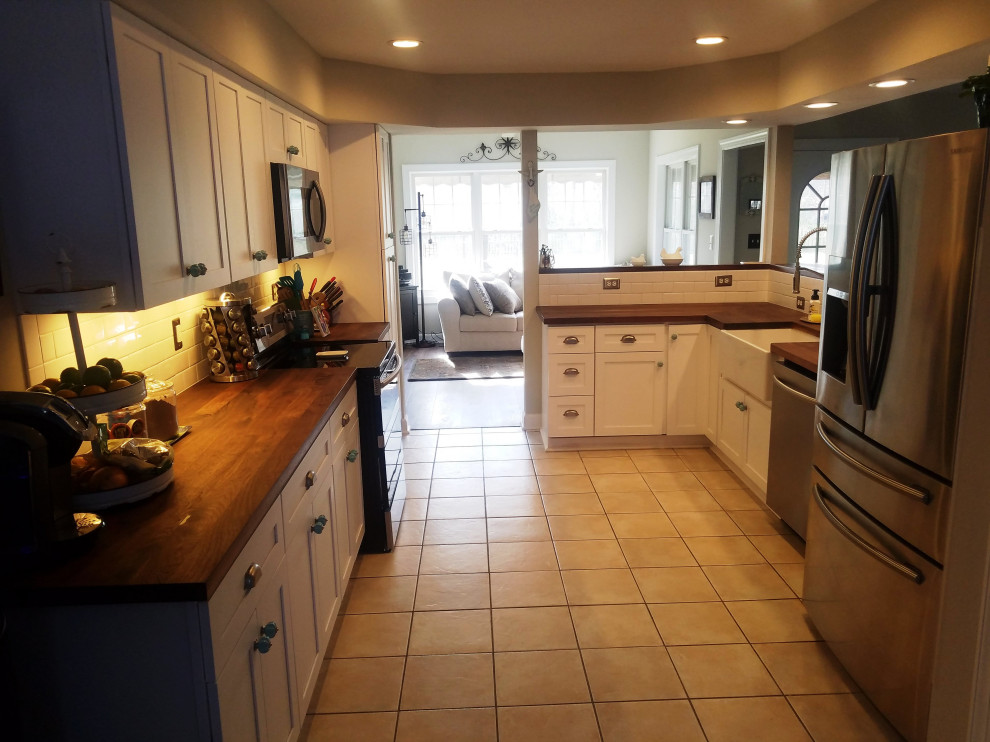
Wilmington Kitchen Remodel
We created a little more of an open concept kitchen by removing a portion of the wall shared between the kitchen and the living room. This created seating space for casual dining. We completed this area with a walnut butcher block top, a shiplap accent wall and additional overhead lighting.
The white shaker cabinets are Maple face frames, doors and drawer fronts and plywood boxes. This timeless style is beautifully accentuated through the use of a white farmhouse sink, cabinet hardware and walnut butcher block top.
