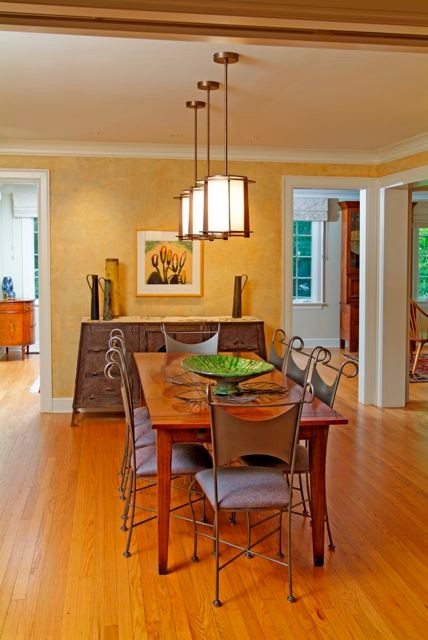
Winnetka, IL residential makeover
ADDITION AND REMODEL, Winnetka, IL
The dining room is the hub of this addition/remodel in Winnetka, IL. The breakfast room (directly ahead) and kitchen (left facing) open into it. For big family events, the dining and breakfast rooms can be combined. (French doors (right facing) go out to the deck and BBQ. in the other direction there is access to the home's entry, living room and sun/family room. ) This room is clearly the heart, as such requiring adequate transition space. That important factor led to our decision to run the table lengthwise in the room. Handsome copper light fixtures punctuate the dining room and their rhythm is terminated by the large copper pendant over the breakfast table.
Spaces that open to each other provide opportunities for wonderful transitions. The Venetian plaster walls in both dining areas share the texture and olive tone which visually unites them. The rust dining room walls with copper half-moon sconces frame the opening toward the breakfast area, and the reverse is true looking in the other direction. Both end walls are composed to provide exceptional terminating views. I discovered the "rusty" Arts & Crafts metal cabinet serving as a credenza and the two industrial cabinets while attending an antique show and contacted the client to view them. Antiques, whether fine ones, rustic or industrial add wonderful character and intelligence to a home, and using existing stuff is sustainable and good for the planet.
Photography by Joe Glyda
