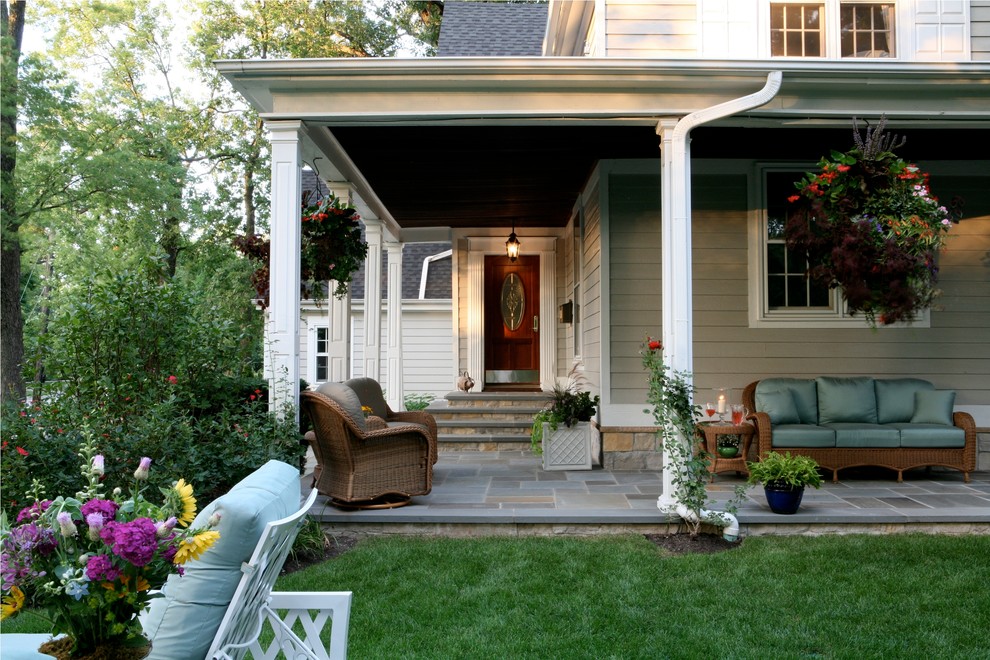
Wrap-Around Revival After
The porch roof was temporarily held up with jacks while the landscape contractor removed the old concrete slab and rotted posts. A 75-foot long continuous concrete frost wall, (8” thick and 42” deep), was framed and poured, as was a new sub-floor for the wrap-around porch. The porch floor was finished in full-range, dimensioned bluestone and new wood columns were installed.

Exactly what we can do on addition side with entry door to that side as well