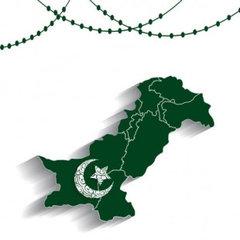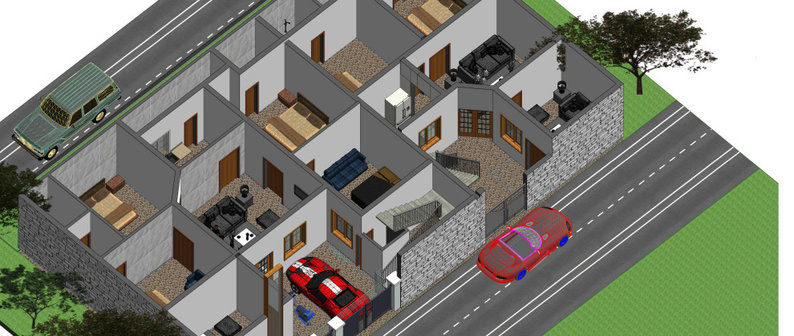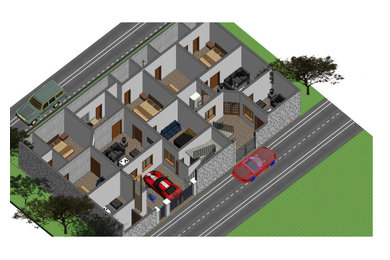
Diagnostic Imaging
About Us
Services Provided
3D Rendering, Accessible Design, Architectural Design, Architectural Drawings, Basement Design, Basement Renovation, Bathroom Design, Building Design, Custom Home, Dining Room Design, Drafting, Floor Plans, Hallway Design, Home Extensions, House Plans, Kitchen Design, Kitchen renovation, Landscape Plan, Living Room Design, Patio design, Site Preparation, Space Planning, Staircase Design, Sustainable Design, Universal Design, Hospital Layout, Radiology Floor Plan, X-Ray Machine Room, CT Scan (Computed Tomography), MRI Machine (Magnetic Resonance Imaging), Fluoroscopy Machine Floor Plan, Angiography Machine
Areas Served
Fatehpur, Layyah, Lahore, Pakistan
Awards
Draftsman
Professional Information
I'm a professional draftsman, I have an ample experience of almost 12 years for drafting layouts specially house designs, Hospital Workflow layouts in 2D & 3D format using AutoCAD & Revit software
Category
Business Details
Business Name
Diagnostic Imaging
Phone Number
+92 307 6504340
Address
Ward No. 5
Near Mosque Ward No. 5
Fatehpur
Singapore
31050
Typical Job Cost
USD 30 - USD 100

