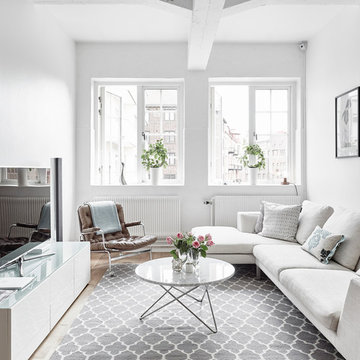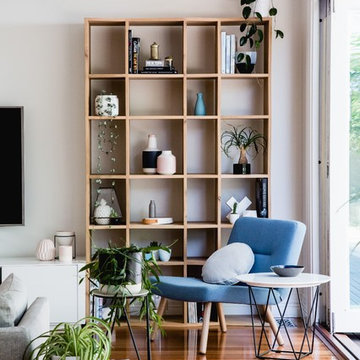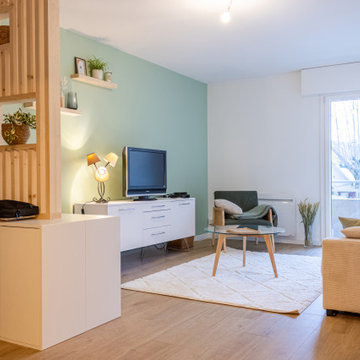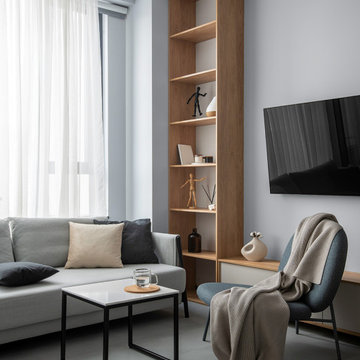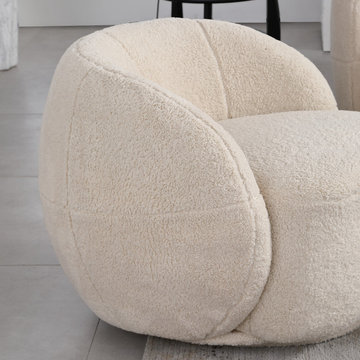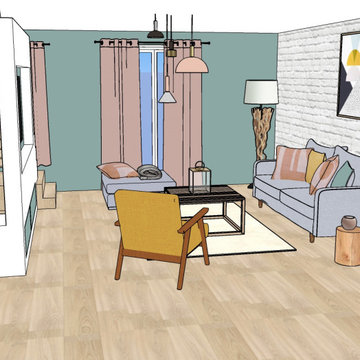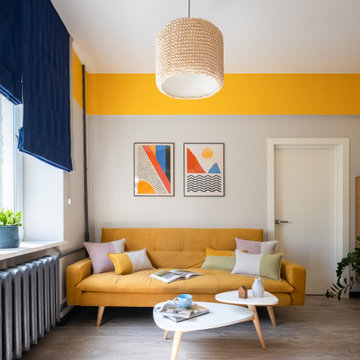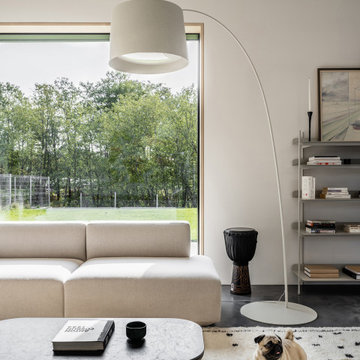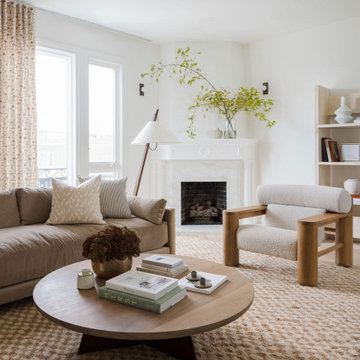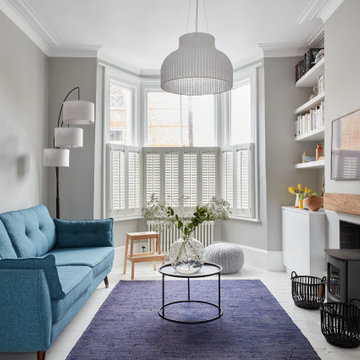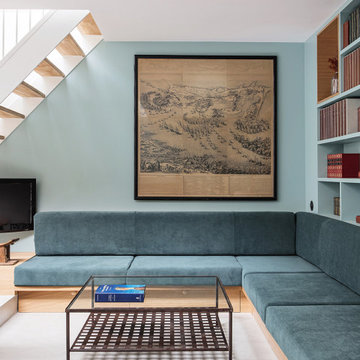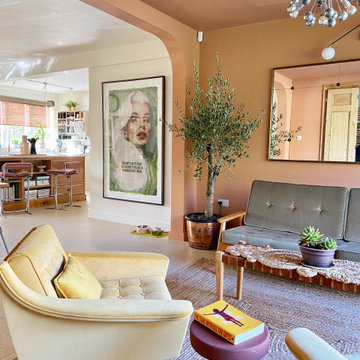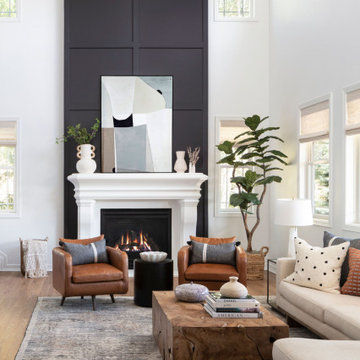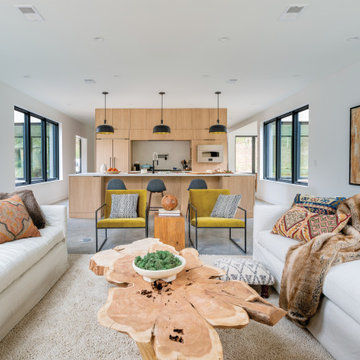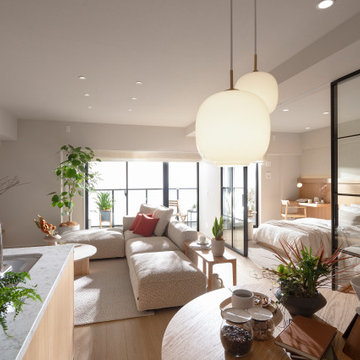58,335 Scandinavian Living Design Photos
Sort by:Popular Today
101 - 120 of 58,335 photos
Item 1 of 2
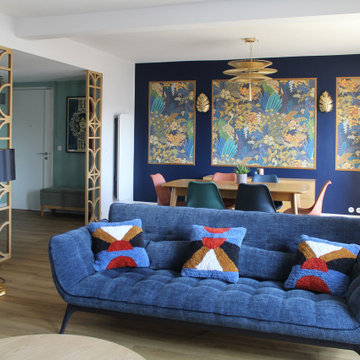
Villa Marcès - Réaménagement et décoration d'un appartement, 94 - La pièce à vivre est divisée en deux parties distinctes ; dans la salle à manger , un triptyque en papier peint coloré donne le ton et fait face à la grande bibliothèque sur mesure du salon.
Le salon est composé de deux canapés, d'un fauteuil et d'une table basse. Deux tables d'appoint et des poufs fantaisies complètent l'ensemble
Find the right local pro for your project
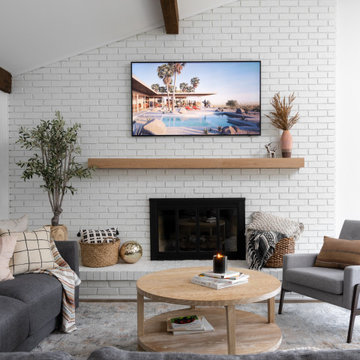
Open concept living room, dining room and kitchen remodel. White brick fireplace pairs perfect with sectional sofa and two chairs for easy entertaining. Living space opens to dining room and kitchen allow for everyone to see each other throughout the space.
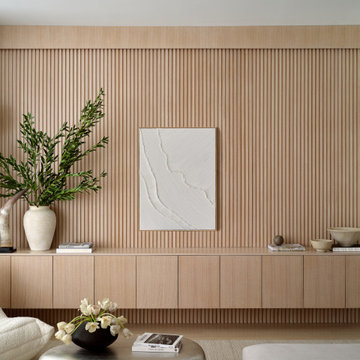
Our design team undertook a project at Millennium Towers Boston to help a family redesign their city pied-a-terre. We gave the condo a modern facelift with minor renovations to include new flooring, custom built ins + closets, repainting, and furniture selection. Inspired by Japanese style and culture, the family gravitated towards a modern and minimalistic vibe represented in the newly designed home.
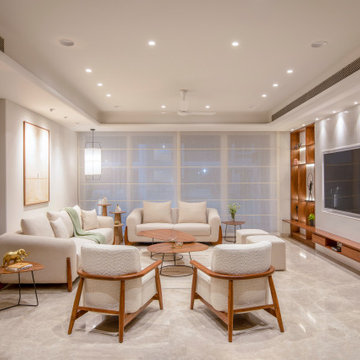
With sincere dedication, we curated a living room space where simplicity is celebrated through intricate details. Our intention was to avoid a design that feels overwhelming or lacks definition, striving instead for a balance between elegance and functionality.
Through thoughtful choices in lighting, a wooden center table, and the fabric selection for the sofa, we aimed to cultivate a warm and inviting atmosphere in the living area. Our humble efforts were directed towards creating a space that exudes comfort and charm while maintaining a sense of coherence.

Experience the tranquil allure of an upscale loft living room, a creation by Arsight, nestled within Chelsea, New York. The expansive, airy ambiance is accentuated by high ceilings and bordered by graceful sliding doors. A modern edge is introduced by a stark white palette, contrasted beautifully with carefully chosen furniture and powerful art. The space is grounded by the rich, unique texture of reclaimed flooring, embodying the essence of contemporary living room design, a blend of style, luxury, and comfort.
58,335 Scandinavian Living Design Photos
6


