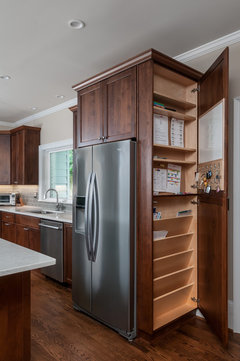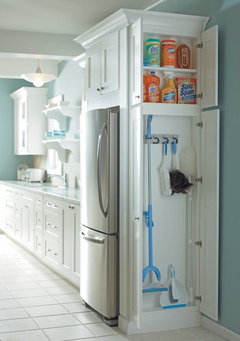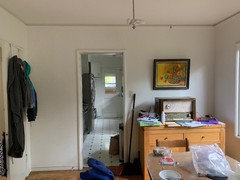Need advice/assistance with a problem "wall" in the kitchen
Bernice
4 years ago
last modified: 4 years ago
Featured Answer
Sort by:Oldest
Comments (9)
Related Discussions
Advice for vertical garden
Comments (6)Forget about fake plants. It will just be a dust magnet. Plus, the toxin release from the plastic and adhesive is not the idea of green after all. But then again, planting on walls indoor is a big commitment. You need to be very sure as it does require quite a lot of care, especially if the area is low on natural light. You may need plant lightings. Start small, like what I did with a photo frame size. Outdoor is easy, I have one at the balcony, where water is not a problem and ample sun lights. Both DIY project. Did not cause me an arm or leg....See MoreIn need of storage ideas for this layout!! TIA.
Comments (6)You might want to try this layout if the space allows. You can use the longest wall as storage and TV wall panel and switch dining to the shorter wall near to balcony. Hope it helps!...See MoreNeed some design advice for the kitchen
Comments (6)Well, open or close depend on your lifestyle. Do you like entertaining guests or whole family gathering around while you are cooking? If yes do an open kitchen with island. Bringing kichen, dining, living space together into one big room will make your home feel much bigger, airier,lighter. Or do you worry about privacy and the heat, smell? Try to search here open kitchen with island or in google images....See MoreSpace Planning Help-Advice Seek
Comments (5)Hi Janet, ok I originally sketched on my tab (red) as 1 BR then modified on my phone (blue) for 2Br. hope you’ll get the idea. Master’s with walk-in closet, connected bath with added door (for sharing). kept store at end, open kitchen, Living rm ok to fit a sofa with tv/media cabinet. For dining, I’m seeing to combine your work and dining table. get another similar table to combine with your 1.7 table. (or if budget allows get a long table 1 piece.) dining side you put benches and work side get a high chair. this setting becomes the main feature of your house( my idea only not a rule) the bookshelves be on 1 side and can be longer as needed. hope this brings you more ideas for your new home. cheers! arielc...See Morefelizlady
4 years agoJennifer Hogan
4 years agoBernice
4 years agolast modified: 4 years ago
Sponsored
















JAN MOYER