What do you think of my architects idea for a galley kitchen?
Paul F.
2 years ago
Featured Answer
Sort by:Oldest
Comments (37)
Related Discussions
Help with an open plan kitchen, dining and living area...
Comments (19)Hi, Could you add a pic of the lounge area outside bedrooms? There seem to be too many palettes of colours within furniture from white tv cabinet to dark brown book shelf to light brown dining to black/blue/beige sitting pieces. Tie up sitting by adding few cushions in possibly black/white/blue combo. Extend sitting area of living through the entire span of AC wall. You need a larger rug for this space. Angle dining table between 30 to 45 degrees with long length between detached counter corner to bookshelf end towards lounge. This will add the flow to lounge. Add a table runner along the centre of the long length. You need larger artwork pics or a collection of art pieces on living room wall behind beige sofa. Lounge can have a console and wall with a composition of family picture frames to personalise space. Remove blue artwork in the last pic. Instead, you can add a composition of wall shelves with artefacts on them or wall hooks with hanging artefacts. Rugs, table lamps, floor lamps and few bold decorative pieces will add the required warmth. A round centre table in the living room can be good....See MoreIdeas on updating/replacing the veneer trim under kitchen cabinets
Comments (12)I would seriously consider replacing the cabinets before putting a new granite countertop on them. The problem is that no one will remove the countertop at a later date if you want to change the cabinets, due to the possibility of breakage. The only choice you will have then is a reface. Adding new doors, drawer fronts, and veneered sides is just a facelift. You could also add new hardwood drawers with undermount cushion close slides, but by the time you do this if will be the same cost as new cabinets now. The cabinets you have now, frameless, particle board sides are notorious for having the hinge screws strip out the particle board they are attached to. Since you can't put a longer screw in them, because the material is only 3/4" of an inch thick you have a problem. You also can't put a wider screw in them because it won't fit through the pre-drilled holes in the hinges....See MoreHanging pots - how do i do it?
Comments (5)It looks like you can buy them here! http://sg.rs-online.com/web/c/abrasives-engineering-materials/stainless-steel-tubes-sheets-angles/stainless-steel-rods-bars/ If all else fails, why not take a look in your back garden?...See MoreIdeas for new apartment please!
Comments (4)Hi joyce_jj_chen, lovely home! Sharing my 2 cents: I think you've got a great living/dining space with lots of potential. The sofas can be moved closer to the TV to make space for dining. While not exactly a matching for your floor plan, this is a possible inspiration: Given the ample amount of reflective materials in your space (floors, mirrors), I'd go for some soft or matte textured furnishings or to balance things out and give the entire space coziness and warmth. Possible inspirations: Here it's the curtains that diffuse light that comes into the apartment, matte dark walls absorb and soften light, while greenery lifts the entire space. The example you've suggested is lovely, all the more so because of a contrast between matte (cabinetry, kitchen island) and shiny (fixtures, kitchen island countertop) and of course lovely warm lighting overhead. (consider using warm lighting instead of cool white?) For dramatic effect, or simply to add more warmth, a large rug is a good idea too: Hope this helps, I'm sure other will have great ideas too....See MorePaul F.
2 years agoPaul F.
2 years agolast modified: 2 years agoPaul F.
2 years agoPaul F.
2 years agoPaul F.
2 years agoPaul F.
2 years agolast modified: 2 years agoPaul F.
2 years agoPaul F.
2 years agolast modified: 2 years agoPaul F.
2 years agolast modified: 2 years agoPaul F.
2 years agoPaul F.
2 years agoPaul F.
2 years agolast modified: 2 years agoPaul F.
last yearlast modified: last yearPaul F.
last yearlast modified: last year
Sponsored
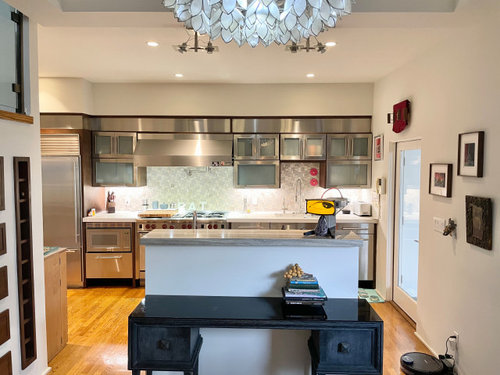
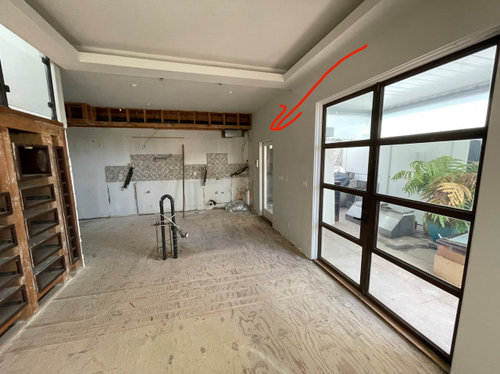
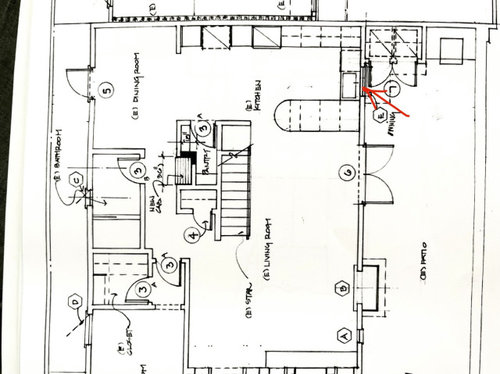
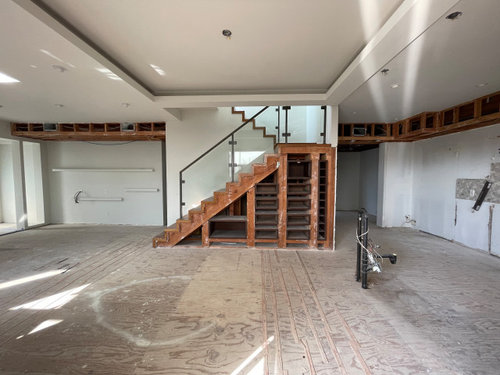
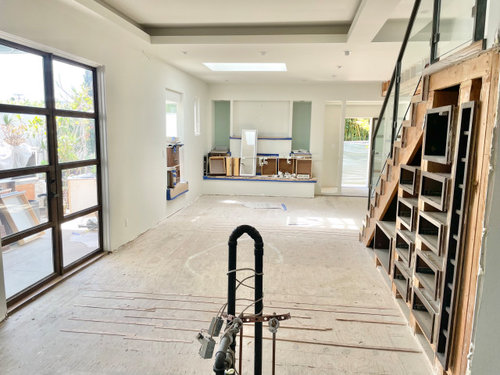
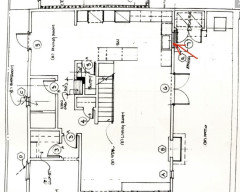
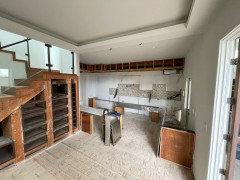
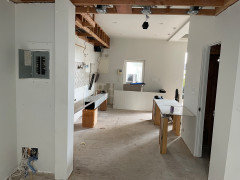
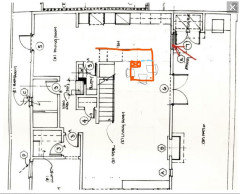
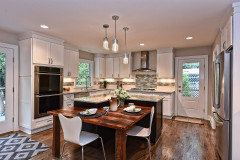
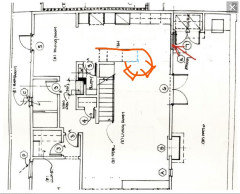
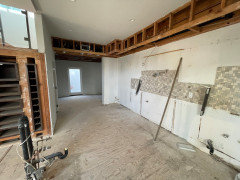
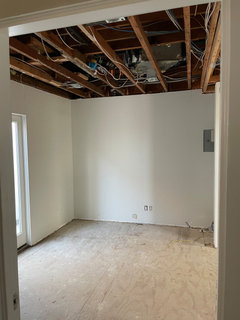
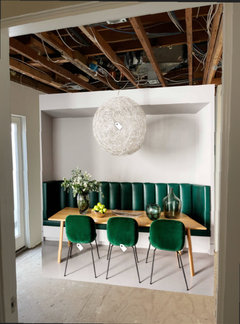
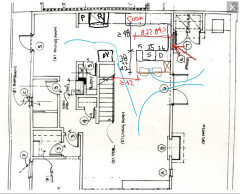
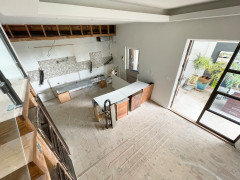
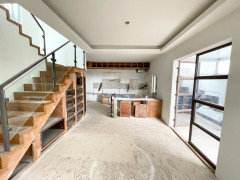
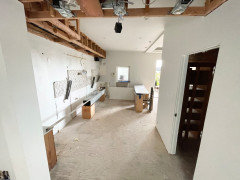
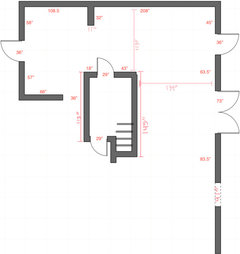
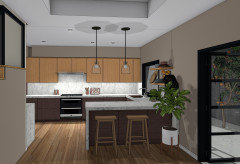
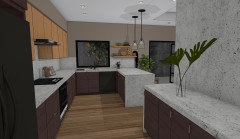
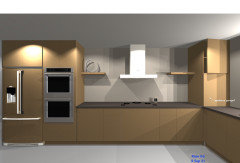
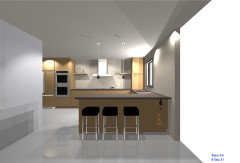
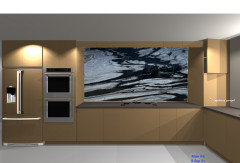
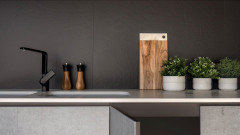
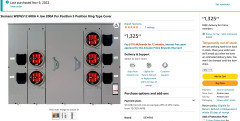
Rabbitt Design