Help with an open plan kitchen, dining and living area...
todd192
11 years ago
Featured Answer
Sort by:Oldest
Comments (19)
Dytecture
11 years agotodd192
11 years agoRelated Discussions
Need help on the furniture layout for open plan living room
Comments (9)Thanks for your comments, its great to discuss with houzers! You are so right @decoenthusiaste the view is beautiful and one reason why I chose the apartment. the room is longer than it is wide, and I wanted the kitchen/bar to be included in the seating so the attached pic is how I was planning to lay it out. @cdrdesign I can't/change the table, its a gorgeous mahogany piece I had custom made and one I see keeping for some years yet! I dont plan a TV in this room, will put it in another room. This room in for living and entertaining guests. Sorry I dont have layout software, so you will have to make do with my scribbles using powerpoint! Could really do with help on choosing the light fitting in place of the central fan- what would look nice here or should I wait till the furniture gets here to choose the light to match?...See MoreNeed help on placing my furniture in the living and dining room
Comments (5)Hi Trishtham, you can consider to have a see through TV feature wall or a glass panel wall with lower part as your TV console to create the location for TV and space for wall outside bedroom 2 as the location for sofa. If You want a spacious living room space, can even consider to extend the study room wall to push the TV feature further towards dining area....See MoreLiving Area Layout - Dilemma
Comments (8)Hi Dagobert Duck (interesting name), I am assuming that this is a townhouse in Asia, as you mention the dry kitchen and wet kitchen (terms used mostly in Singapore) and also from the visible lift on the plan that you shared. I would definitly advice you to keep the dry kitchen and place the dining table close to the dry kitchen or close to the bay window on the left. The space here is rather large and can easily accommodate a regular 2 metre table with 8 chairs. If you are concerned about the view of dining table as you enter the house, you could always place a round table near the entrance to block off the view. I agree with Elaine about placing the furniture away from walls. Place a bunch of fresh flowers or art/sculpture above the round table like in a hotel entrance. So the the first view you see when you enter the house is the table with flowers. Its difficult to give you any further advice as we have no idea what your final vision of the place is? Feel free to contact us in Singapore if you need further advice? Hope you will have the home of your dreams soon....See MoreHDB floor plan: Kitchen and Living Room Ideas
Comments (1)Hi Ibrahim29 Md, some ideas here. This home styled by Boconcept responded to the client's request to turn the living room into a reading corner: https://www.houzz.com.sg/projects/1385019/kate-jin-and-juliens-home and in this project, the service yard seems to harmonise well with the kitchen, even though divided by a screen: I'll leave it to the experts to give more comments!...See MoreCarolyn Albert-Kincl, ASID
11 years agoPoshHaus
11 years agotodd192
11 years agotodd192
11 years agoDytecture
11 years agolast modified: 11 years agoVikrant Sharma Homez
11 years agoVikrant Sharma Homez
11 years agotodd192
11 years agoCarolyn Albert-Kincl, ASID
11 years agoCarolyn Albert-Kincl, ASID
11 years agolast modified: 11 years agotodd192
11 years agoCarolyn Albert-Kincl, ASID
11 years agotodd192
11 years agoCarolyn Albert-Kincl, ASID
11 years agotodd192
11 years agoTraka Pte Ltd
6 years ago
Sponsored

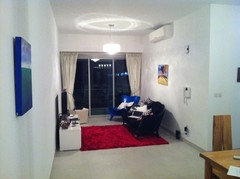
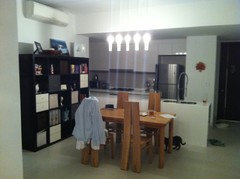

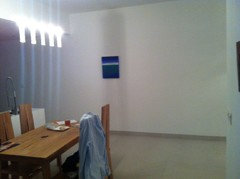
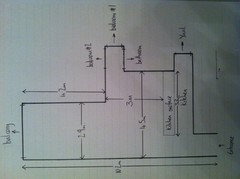
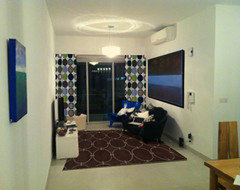
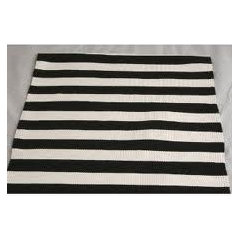
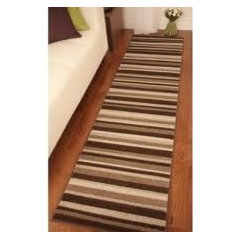
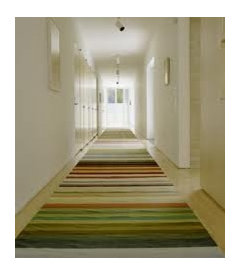
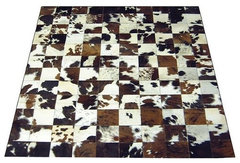


Carolyn Albert-Kincl, ASID