putting on a new exterior but have no idea what to do
sneetz
10 years ago
Featured Answer
Sort by:Oldest
Comments (104)
sneetz
10 years agoJohn James O'Brien | Inspired Living, by design
10 years agosneetz thanked John James O'Brien | Inspired Living, by designRelated Discussions
Need ideas of design for bedroom and workspace.
Comments (4)First you need to purge and clean up. Living in a bit of chaos makes it hard to define spaces. I strongly suggest you find ways to store clothes etc . There are under the bed storage units and cabinets you can buy to make some order. First paint that green wall either the blue or the white (or is it a light blue). Or paint the whole room one lighter color ( a beige, a gray, a pale blue) . The lighter the color , the bigger the space will look. I've 'bought' you a large closet ( chifferobe or armoire) to put your clothes in. It would be about 6 feet tall and 3 -5 feet wide. I put it across from your bed. I moved your desk ( is there actually a desk under your stuff in the room???) to your window , facing out the window. If you need privacy, some blinds or a pair of curtains ( hung high over the window) would be nice. I placed your white cabinet ( I can see on the left) next to your bed to double as a nightstand and for storage. I would suggest trying to match a set of sheets ( preferably white) and a nice bedspread ( comforter). I can't see a TV in your room, but if you do have one and are allowed to wall mount it, do so. You could likely place it on the wall to the left of the large closet. Here is my mock up and some pictures of bedspreads etc: OR Curtain idea: Clothes closet ( armoire) And a desk if you don't have one. All these are available at Wayfair.com. OR you can buy as needed....See MoreWhere/what plants to get to decorate bedroom?
Comments (7)Money plants are super easy to maintain! I've had mine for the past 7 months since moving in to our new flat and it is growing wildly around its 1.5m pole with minimal care. Cacti don't need much attention as well and make for nice decorative plants especially in toilets where you might not get much sunlight. The air plant in your second picture was actually being sold at my neighbourhood pasar malam and I was very close to getting it (apparently it only needs occasional spraying of water) but it wasn't quite my style and I went for a different plant that I'm still trying to figure out the name of. :)...See MoreNeed Layout Ideas for HDB
Comments (8)Hi Charlie, Hope these two suggestions work. The first one is similar to your initial idea, I just changed the orientation of your sofa and TV console. I suggest a modular sofa where you could make it L-shaped or two separate love seats whenever you like. Where you put your island looks like a good place; least amount of reno/hacking! PS I used Sketch's sticker functions to put in the furniture....See MoreIdeas for new apartment please!
Comments (4)Hi joyce_jj_chen, lovely home! Sharing my 2 cents: I think you've got a great living/dining space with lots of potential. The sofas can be moved closer to the TV to make space for dining. While not exactly a matching for your floor plan, this is a possible inspiration: Given the ample amount of reflective materials in your space (floors, mirrors), I'd go for some soft or matte textured furnishings or to balance things out and give the entire space coziness and warmth. Possible inspirations: Here it's the curtains that diffuse light that comes into the apartment, matte dark walls absorb and soften light, while greenery lifts the entire space. The example you've suggested is lovely, all the more so because of a contrast between matte (cabinetry, kitchen island) and shiny (fixtures, kitchen island countertop) and of course lovely warm lighting overhead. (consider using warm lighting instead of cool white?) For dramatic effect, or simply to add more warmth, a large rug is a good idea too: Hope this helps, I'm sure other will have great ideas too....See Moresneetz
10 years agoJohn James O'Brien | Inspired Living, by design
10 years agosneetz thanked John James O'Brien | Inspired Living, by designsneetz
10 years agosneetz
10 years agosneetz
10 years agoLori Desormeau
10 years agosneetz
10 years agolast modified: 10 years agosneetz
10 years agosneetz
10 years agosneetz
10 years agoDar Eckert
10 years agosneetz
10 years agosneetz
10 years agosneetz
10 years agosneetz
10 years agorinked
10 years agosneetz
10 years agobvillehomes
9 years agosneetz
4 years agosneetz
4 years ago
Sponsored
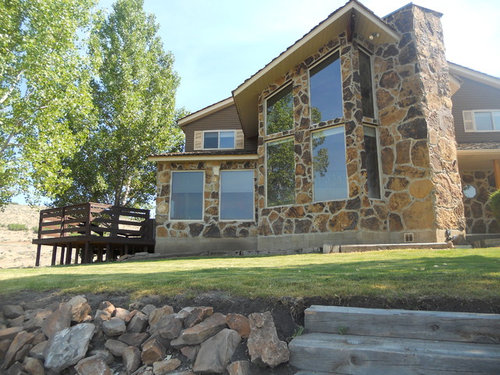
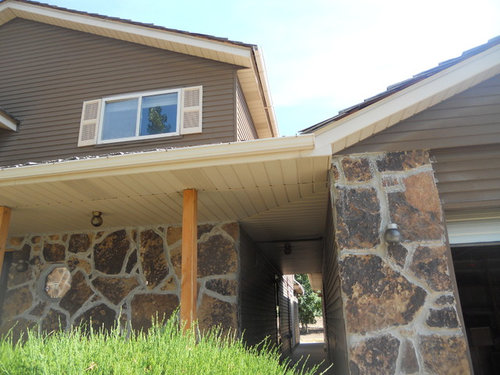


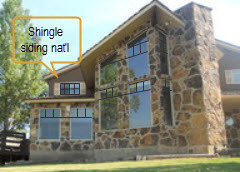







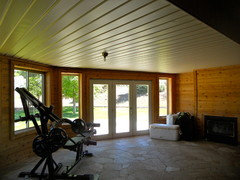


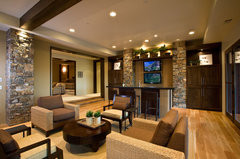
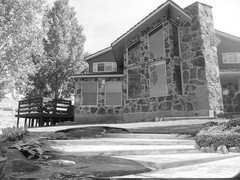

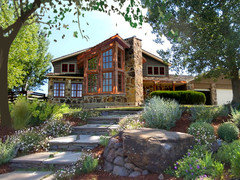



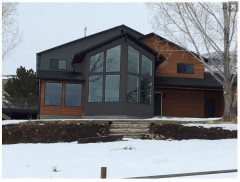


Dar Eckert