5 Solutions for the Most Common Small-Bathroom Problems
Use these great design ideas and planning tips to help tackle your spatially challenged bathroom
No space to swing a hand towel in your bathroom? Don’t stress. We’ve identified those common problem areas that challenge small bathrooms, and have come up with some cunning techniques that will help increase the sense of space. From cleverly designed storage to space-enhancing tricks on the eye, you can take your modest bathroom from awkward to awesome – all it takes is a bit of planning and smart choices to make it feel bigger.
Visually elongate the floor even further by choosing a tile, or luxury vinyl, with bold lines that will draw the eye the full length of the room.
Browse compact bathrooms for inspiration
Browse compact bathrooms for inspiration
2. No space for a separate shower enclosure
In homes with just one bathroom, retaining the tub is most likely to be non-negotiable, particularly when there are little ones to bathe, so fitting in a separate shower is often impossible.
Solution: With recent advances in waterproofing and high- performance glass, many designers are turning to the wet-room-bath combo to meet practical and aesthetic demands. By adding a wet-room floor, the space between the basin and bath can be dedicated to a walk-in shower area. Meanwhile, a frameless screen ensures there’s no visual interruption, allowing a clean, uncluttered view through the space.
In homes with just one bathroom, retaining the tub is most likely to be non-negotiable, particularly when there are little ones to bathe, so fitting in a separate shower is often impossible.
Solution: With recent advances in waterproofing and high- performance glass, many designers are turning to the wet-room-bath combo to meet practical and aesthetic demands. By adding a wet-room floor, the space between the basin and bath can be dedicated to a walk-in shower area. Meanwhile, a frameless screen ensures there’s no visual interruption, allowing a clean, uncluttered view through the space.
Of course, the other option is to fit the shower over the bath, which is cheaper and more practical. This layout may not feel as luxurious as a walk-in shower, but if you opt for a frameless over-the-bath screen, you will achieve a similar contemporary look that will maximise the sense of space and light.
3. A lack of storage equals tonnes of clutter
Who doesn’t want a serene, tidy bathroom with everything in its place? But finding enough storage for the countless plastic bottles and toiletries can be a relentless task in a compact space.
Solution: Become a shrewd space invader and steal some valuable territory from unused areas of the room. If you only use the bath for washing the kiddies and taking a shower, but never for a long lay-back-and-relax soak, consider fitting a mini tub so you can free up space for a cupboard or shelves. Or maybe have a recess shelf built inside the shower area, so you can store shampoos off the floor and out of sight. Ensure every centimetre is utilised for its storage potential, and your small space will feel calm and tranquil.
The joy of a clutter-free bathroom
Who doesn’t want a serene, tidy bathroom with everything in its place? But finding enough storage for the countless plastic bottles and toiletries can be a relentless task in a compact space.
Solution: Become a shrewd space invader and steal some valuable territory from unused areas of the room. If you only use the bath for washing the kiddies and taking a shower, but never for a long lay-back-and-relax soak, consider fitting a mini tub so you can free up space for a cupboard or shelves. Or maybe have a recess shelf built inside the shower area, so you can store shampoos off the floor and out of sight. Ensure every centimetre is utilised for its storage potential, and your small space will feel calm and tranquil.
The joy of a clutter-free bathroom
Don’t forget the wall space behind the toilet. This often-overlooked area is ideal for shelves or even a bathroom cupboard. Use baskets to keep smaller items neat and tidy, while hanging racks could make useful toothbrush storage.
And what about this for a nifty idea? Building a pull-out cupboard below the bathtub will provide valuable storage for unsightly items like toilet rolls, cleaning products, and even children’s bath toys – almost anything can be squirrelled away in here.
4. Limited space for a deep basin or vanity
Finding a ready-made vanity that will fit the narrowest of spaces, but will still provide plenty of storage, can feel like an impossible task.
Solution: Look to more creative ways of tackling extremely slim bathrooms and solving the space issue. Having a vanity or storage cupboards built to your own design and exact dimensions will be a big luxury, not to mention a big cost, but it will transform your awkward bathroom into a functional space that everyone can use. What’s more, stylish bespoke units will take the focus away from a petite basin or tapware that isn’t as glamorous.
7 sanity-saving vanities for small bathrooms
Finding a ready-made vanity that will fit the narrowest of spaces, but will still provide plenty of storage, can feel like an impossible task.
Solution: Look to more creative ways of tackling extremely slim bathrooms and solving the space issue. Having a vanity or storage cupboards built to your own design and exact dimensions will be a big luxury, not to mention a big cost, but it will transform your awkward bathroom into a functional space that everyone can use. What’s more, stylish bespoke units will take the focus away from a petite basin or tapware that isn’t as glamorous.
7 sanity-saving vanities for small bathrooms
Wall-mounting the taps will also save on valuable space around the basin area, and will mean you can position the basin up against the wall to gain more depth.
5. Landlocked bathroom with no natural light
A tiny bathroom with no window; talk about a double-whammy. And it can feel even smaller if the lighting scheme is dark and gloomy.
Solution: LED downlights are an energy-efficient option for bathrooms, and will safely light up the wet areas as well as providing task lighting over the basin. It’s also important to consider the ambience in windowless rooms that don’t benefit from soft natural light. Having a couple of bathroom wall lights either side of a mirror will balance out the bright overheads, and offer a more flattering welcome first thing in the morning.
A tiny bathroom with no window; talk about a double-whammy. And it can feel even smaller if the lighting scheme is dark and gloomy.
Solution: LED downlights are an energy-efficient option for bathrooms, and will safely light up the wet areas as well as providing task lighting over the basin. It’s also important to consider the ambience in windowless rooms that don’t benefit from soft natural light. Having a couple of bathroom wall lights either side of a mirror will balance out the bright overheads, and offer a more flattering welcome first thing in the morning.
Or go down the more expensive route of adding a skylight. Large or small, the glow from the skylight will bring another dimension to the tiny room, drawing the eye up and out and bringing in natural light.
Tell us
How have you increased the sense of space in your small bathroom? Share your experiences in the Comments below.
More
Read more stories about bathrooms
Tell us
How have you increased the sense of space in your small bathroom? Share your experiences in the Comments below.
More
Read more stories about bathrooms



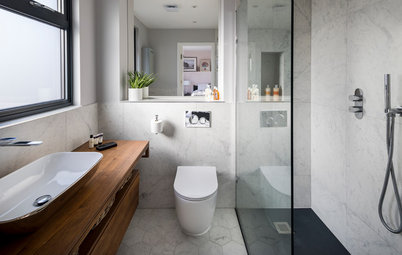
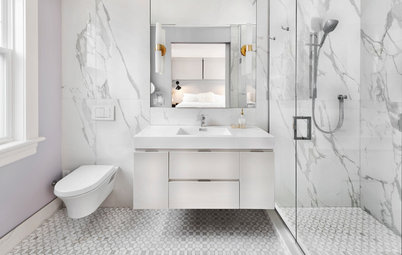
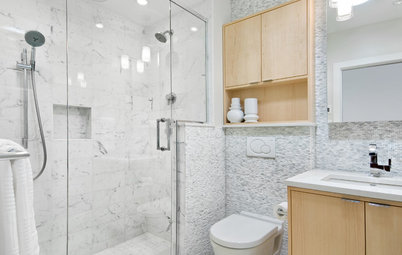
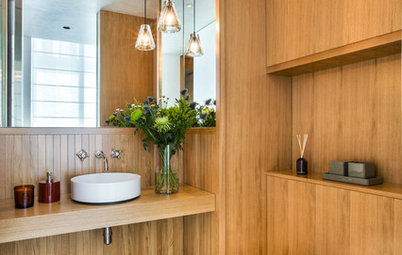
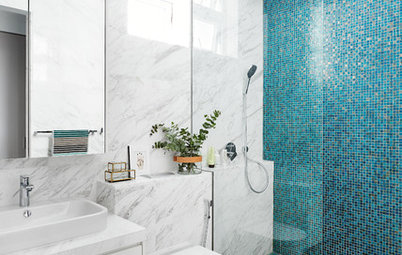
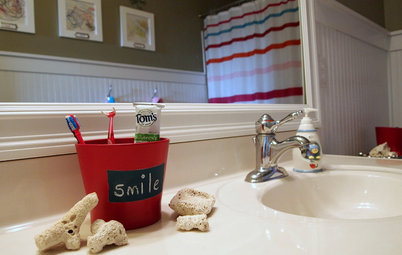
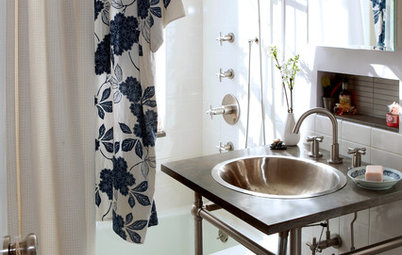
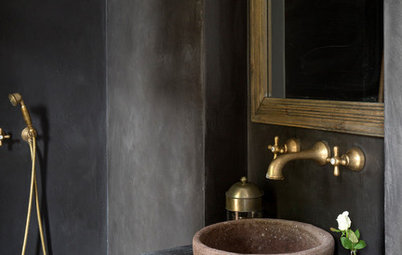

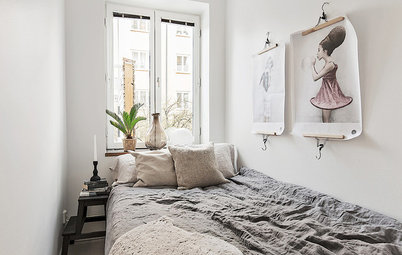
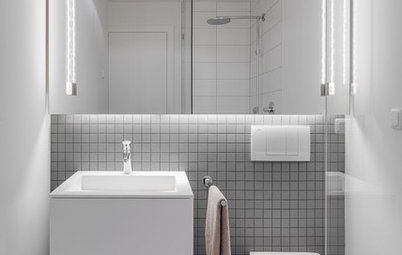
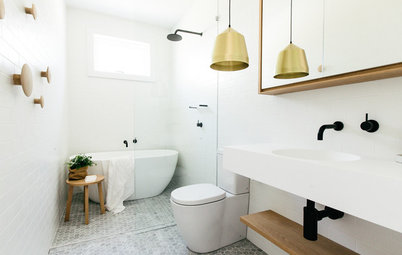
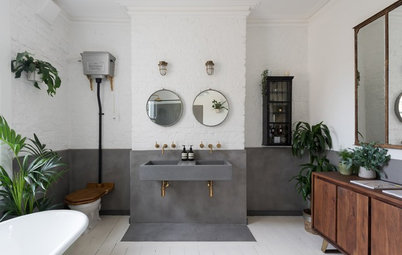
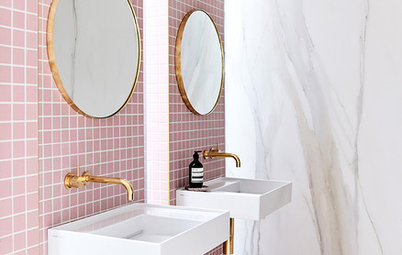

This is a common problem for ensuites or shower rooms that are a new addition in the home and face an extremely tight footprint in which to squeeze a toilet, basin and shower.
Solution: Keep everything off the ground and you will instantly expand the sense of floor space. Opt for a floating basin, toilet and even furniture, and the edges of the tiny room will be out of view beneath the suspended fittings, making the floor area appear larger. It’s easier to clean too.