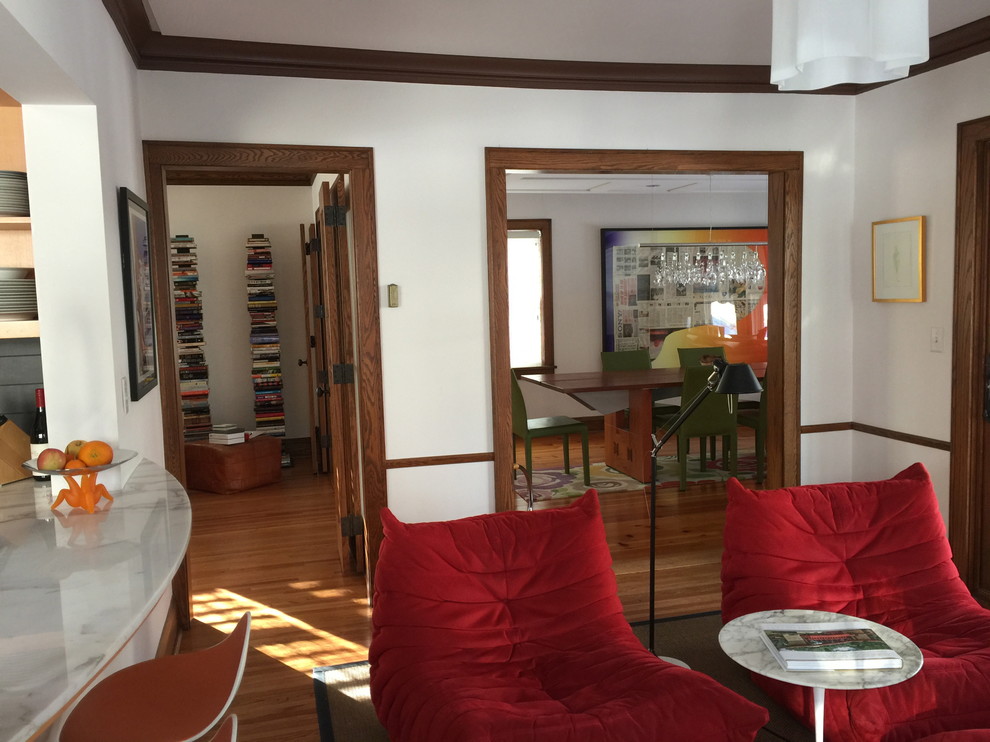
1926 Tudor remodeling-modernization
From this angle one can see that basically the only separation of rooms is the center bearing wall on the first floor. What was the family room has now turned into a dining room that is twice the size of the original dining room thus accommodating a custom designed and built 10 foot long dining table.
