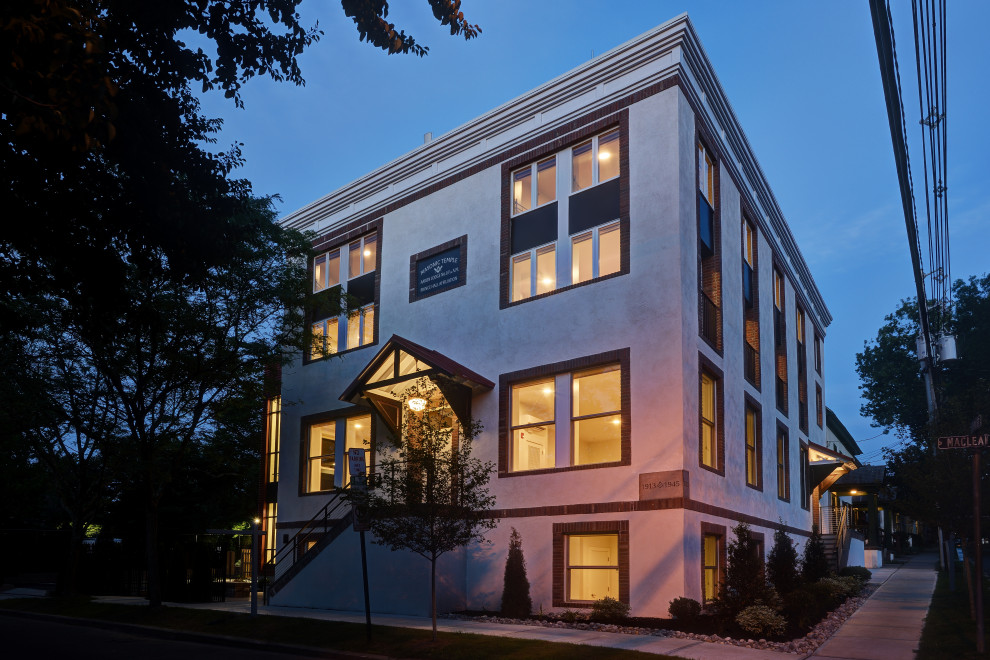
30 Maclean
In a walkable neighborhood near the center of town, a historic masonry and timber frame structure has a new future as a residence containing 10 apartments. The property was originally built by the Elks in 1913 and later became a Masonic lodge, which included a bar, kitchen, meeting rooms and office space.
The new apartments range from studios, 1-bedroom, and 2-bedroom units from 500 square feet to 1000 square feet. In conformance with the municipality’s 20% affordable housing requirements, two of the apartment units will be priced as affordable housing.
The top floor of the existing building is double-height, allowing for mezzanine space. Apartments are designed as loft style, with modern detailing; a “SoHo aesthetic.” The character of the building is being restored and preserved, and where possible original brick, stucco, and wood are exposed and refinished. The exterior gains a new stair and elevator tower addition, along with new window openings where necessary.
A new plaque designed for the building describes its historic roots in Princeton. With the inclusion of a green roof, LEED for Homes certification is being pursued for the project.
