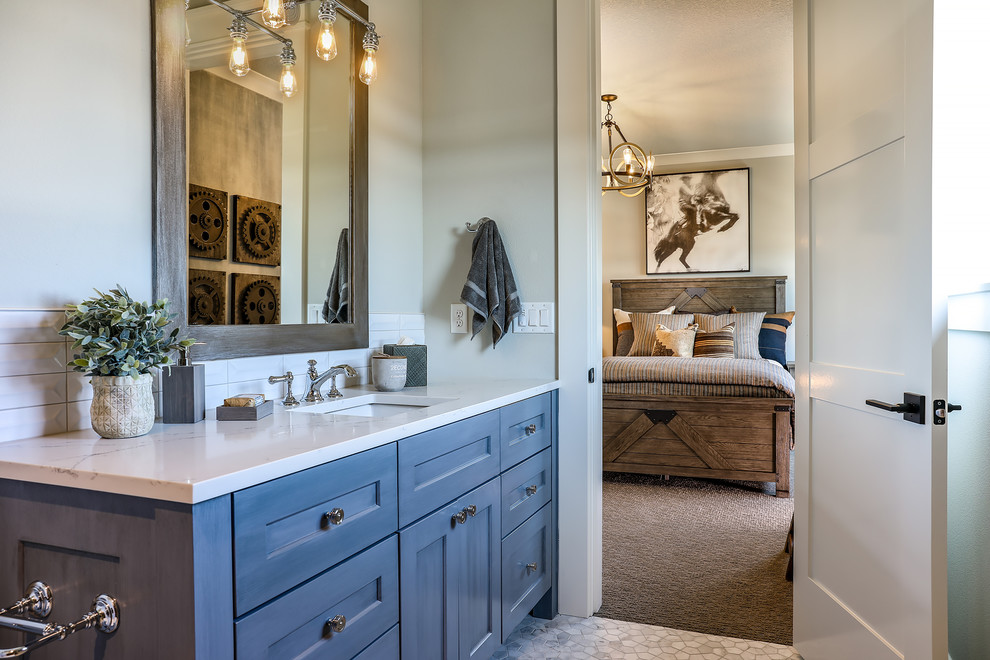
4800 Sq. Ft. Northwest Farmhouse Showcase Home
The upper guest suite features a more masculine, muted color scheme while still feeling fresh. With a full attached bathroom, the upper guest bedroom provides another flexible space perfect for a more secluded bedroom. Bold painted cabinetry stands out against more simple white quartz countertops, beveled subway tile backsplash, and mosaic flooring.
For more photos of this project visit our website: https://wendyobrienid.com.
Photography by Valve Interactive: https://valveinteractive.com/

Nice color for the vanity