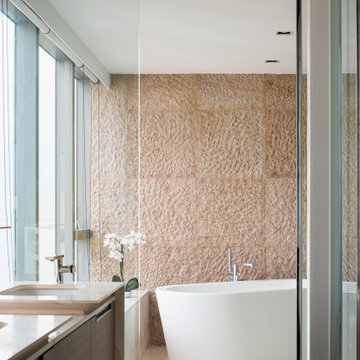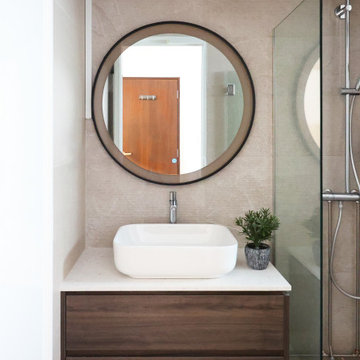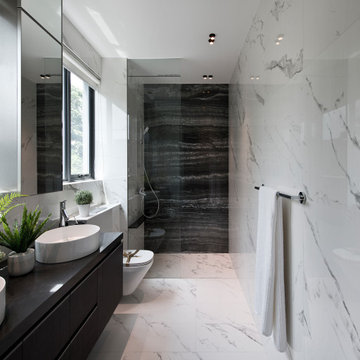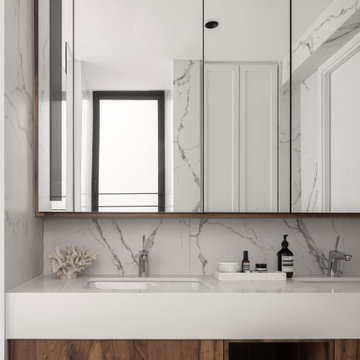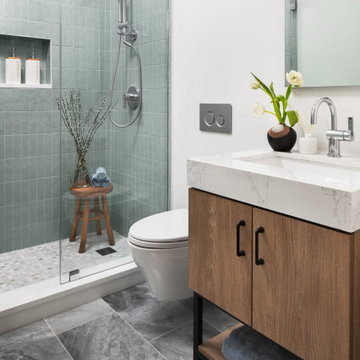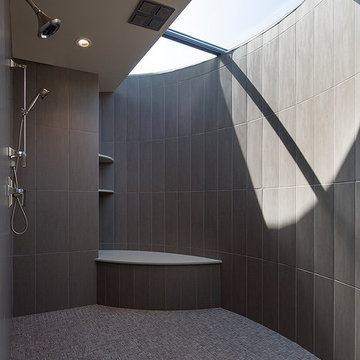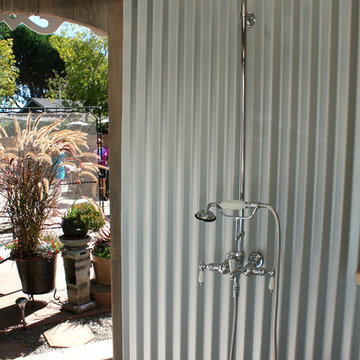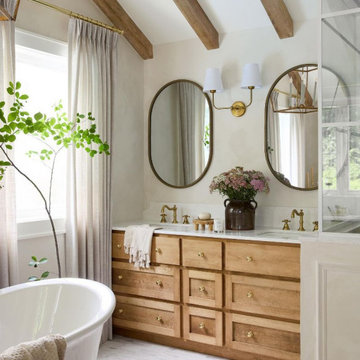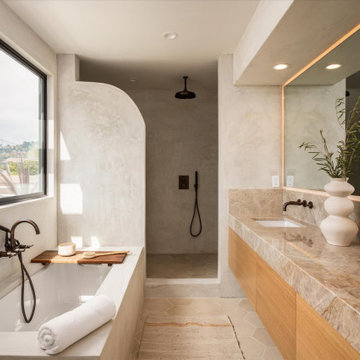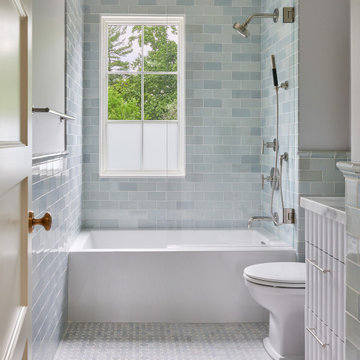3,014,311 Bathroom & Powder Room Design Photos
Sort by:Popular Today
1 - 20 of 3,014,311 photos

Vanity cabinets with knotty alder shaker doors. Top knobs square bar pulls.
Delta Stryke matte black 3 hole faucets on Kohler Ladena undermount sinks. White Quartz counters and backsplash.
Nickel gap wood planks painted Pure White.
Black 12" x 24" porcelain floor and wall tile - Matte Black.
Mirrors from Pottery barn.
Find the right local pro for your project
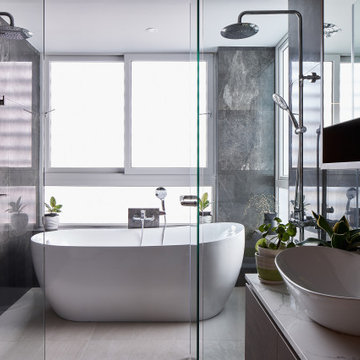
A retrofit to an existing semi-detached bungalow that strives to bring tranquillity to the living space with humble blends of materials and textures.
The interior concept is to bring out luxurious and executive vibe while keeping the palette light and making the space generous and uncluttered.
Each bedroom and bathroom is designed to match individual’s character and lifestyle needs. They are resting sanctuaries for one to indulge and relax; to immerse into one’s comfort, or to reflect and meditate. Master bedroom and bathroom reflect the executive lifestyle of the harmonious couple, while the daughter’s take on a playful vibe to mirror her skilful ballet movements.
The dining area is also one of the anchoring spaces for the family of 3 generations. It is a communal space to eat and communicate, and to reflect and contemplate. The use of rich timber colour is complemented by light creams and gold finishes, which is then elevated with the play of lighting.
A tranquil environment is important for the mind, which provides a meditative and sensory experience for the daily well-being. Each day is greeted by the rippling sound of water that resonates with the dancing light and shadows strummed against the texture of interior surfaces. The flapping of curtains is accompanied by the sound of gentle breeze and foliage, which breaks the barrier between interior and exterior space. These elements play their part in the symphony of a typical afternoon for anyone in the house.
A big thank you to the wonderful owners for trusting and believing in the design team.
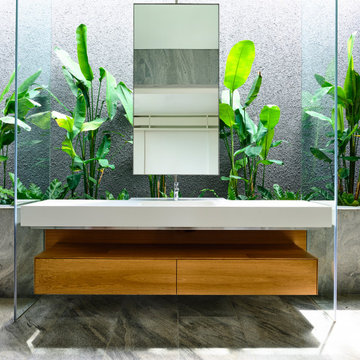
Sublime Single Vanity at KAP-House in Singapore. Designed by ONG&ONG
Designed by ONG&ONG and IP:LI Architects
Developed by Vista Realty
Photography by Caleb Ming from Surround Studio
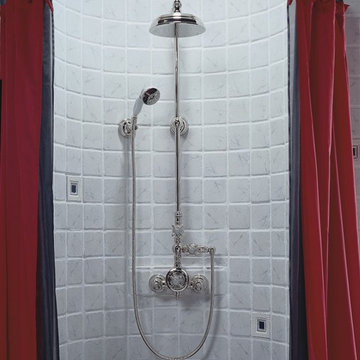
Herbeau Royale Exposed Thermostatic Shower in Chrome. Comes complete with oversized showerhead and hand shower. Available in 7 finishes.

The #1 Most Popular Bathroom Photo in 2018 on Houzz!
Please see all of the specifications to this shower:
Shower wall tile:
Daltile- Pickets- Matte white, model: CG-PKMTWH7530
Bathroom floor tile: Lili Cement tiles, Tiffany collection, color 3. http://lilitile.com/project/tiffany-3/
Plumbing fixtures:
Brizo, Litze collection in the brilliance luxe gold
https://www.brizo.com/bath/collection/litze
Vanity hardware:
Amerock pulls in the golden champagne finish: https://www.amerock.com/Products/Detail/pid/2836/s/golden-champagne_pull_bar-pulls_128mm_bp40517bbz
The dimensions of this bathroom are: 4'-11" wide by 8'-10" long
Paint by Sherwin Williams:
Vanity cabinet- SW 6244 Naval
Walls- SW 7015 Repose Gray
Door hardware: Emtek C520ROUUS19- Flat Black Round Knob
https://www.build.com/emtek-c520rou-privacy-door-knob/s443128?uid=2613248
Lighting was purchased via Etsy:
https://www.etsy.com/listing/266595096/double-bulb-sconce-light-solid-brass?gpla=1&gao=1&&utm_source=google&utm_medium=cpc&utm_campaign=shopping_us_a-home_and_living-lighting-sconces&utm_custom1=e0d352ca-f1fd-4e22-9313-ab9669b0b1ff&gclid=EAIaIQobChMIpNGS_9r61wIVDoRpCh1XAQWxEAQYASABEgKLhPD_BwE
These are the gold tipped bulbs for the light fixture:
https://www.cb2.com/g25-gold-tipped-60w-light-bulb/s161692

A stunning minimal primary bathroom features marble herringbone shower tiles, hexagon mosaic floor tiles, and niche. We removed the bathtub to make the shower area larger. Also features a modern floating toilet, floating quartz shower bench, and custom white oak shaker vanity with a stacked quartz countertop. It feels perfectly curated with a mix of matte black and brass metals. The simplicity of the bathroom is balanced out with the patterned marble floors.
3,014,311 Bathroom & Powder Room Design Photos
1


