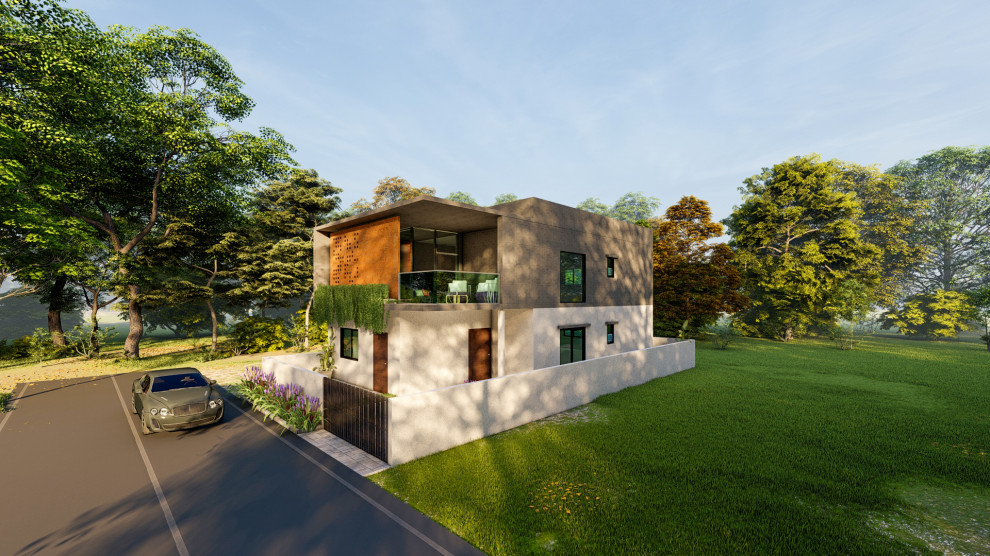
4BHK Bungalow Design Plan | Plot size - 30'x60' | East Facing | 1900 SQFT
4BHK Bungalow Design, 1900 SqFt East Facing Floor Plan which includes 4 bedrooms, kitchen, drawing room, toilets, balconies, lounge, and staircase with all dimensions.
In exemplary Indian style, 4BHK bungalow design for a plot size of 9.20 M x 18.30 M (30' x 60'), plot area 170.0 Sq.M has east facing road, where built-up area 180.0 Sq.M and carpet area 140.0 Sq.M.
