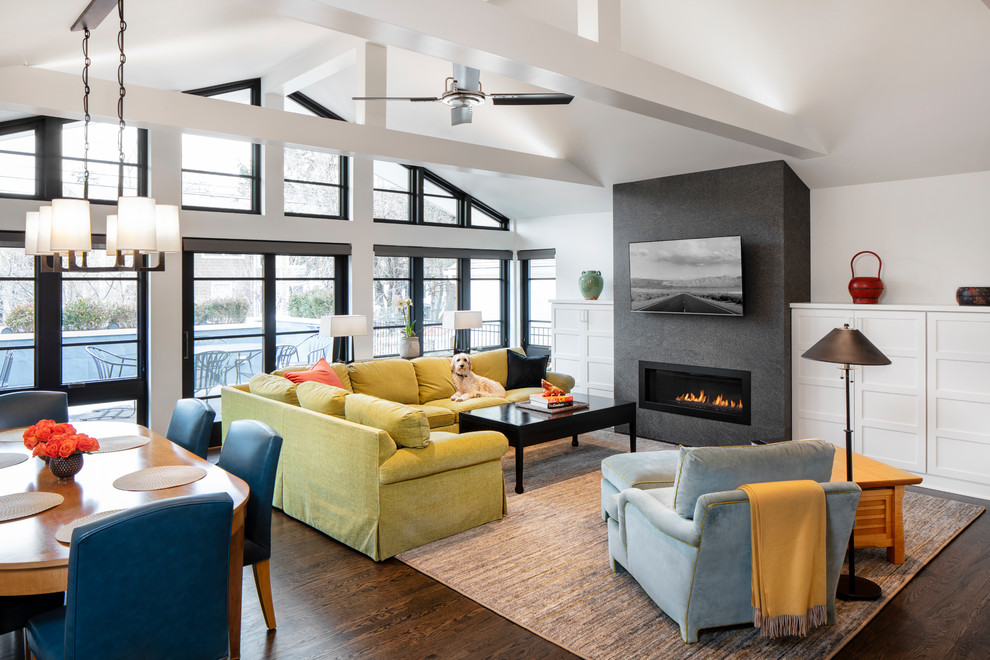
Accessible Ranch Total Renovation
The family room was totally gutted and expanded. The fireplace is the main focal point in the room. Remote controlled shades are located at the top of the horizontal band of windows. Ceiling fans help cool the room in the summer.
A.J. Brown Photography

Shades + dog