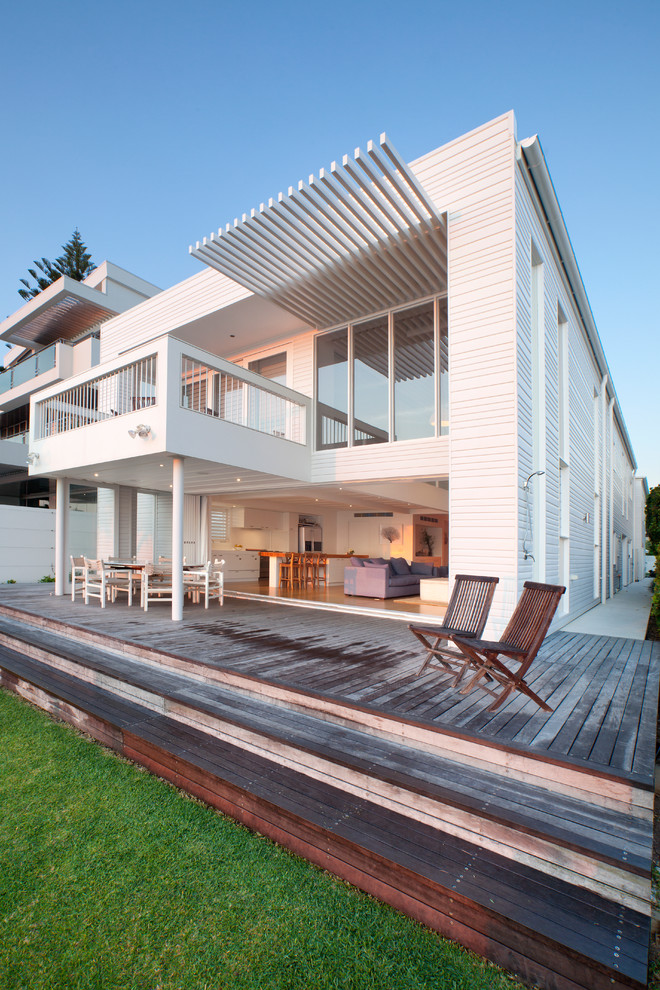
Albatross Renovation
The existing two storey residence was replanned for the new owners by moving the first floor living areas to the ground floor. A section of the first floor was removed from the north east corner to allow solar access through to the new ground floor living area. This created a double height void which the main ensuite and bedroom view across. External render was replaced with a painted timber cladding, terracotta tiles were replaced with metal sheet roofing and all internal finishes were updated.

Retractable glass wall!