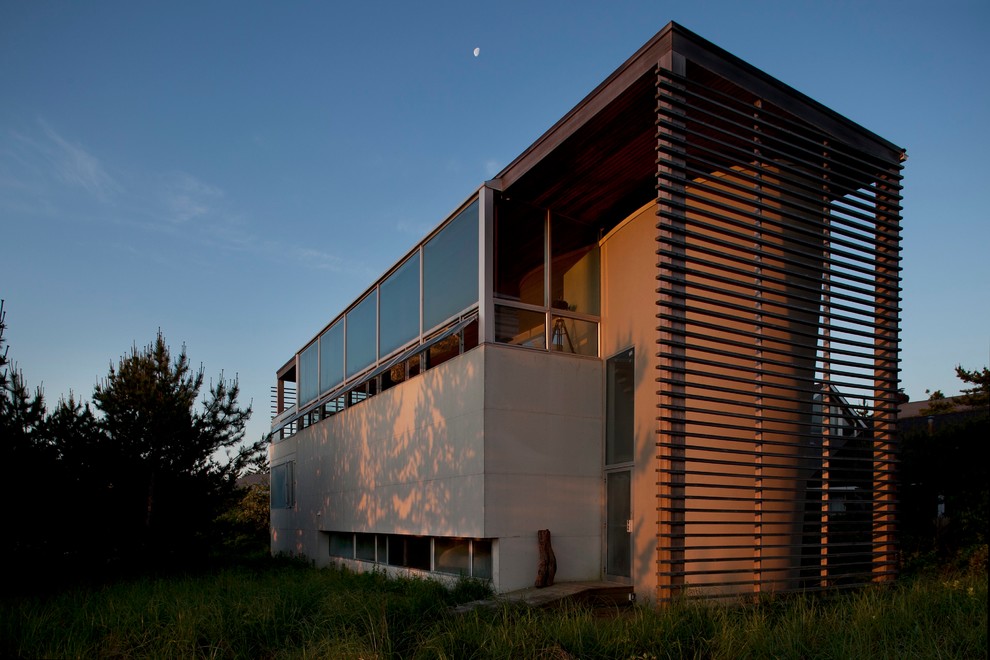
Amagansett
The house is integrated in the surrounding natural
environment of beach and dunes. The large expanses of glass on the second floor
allow views of both very different bodies of water: the placid bay and ever
changing ocean.
The exterior mass of the main body of the house is composed of 3 parts, a cement panel clad bottom, a cedar clad roof/ceiling and sides, and thirdly, joining the two are the second floor glass windows. Horizontal cedar slats are placed to the sides, filtering the views to the neighboring houses.
Photos by Erik Freeland

Horizontal