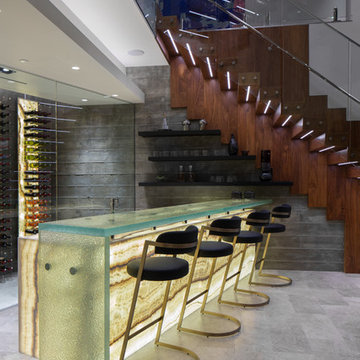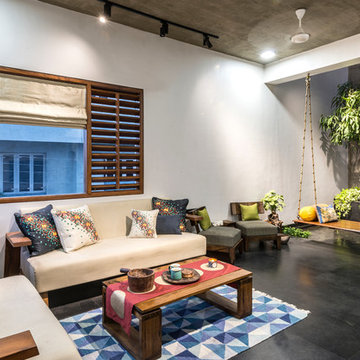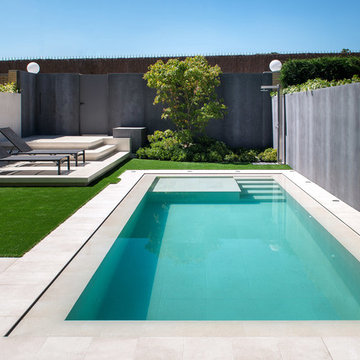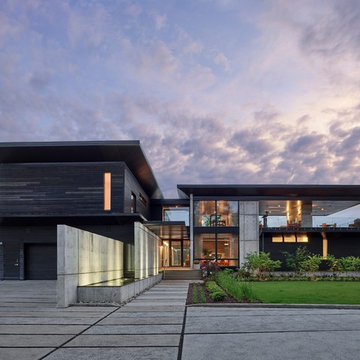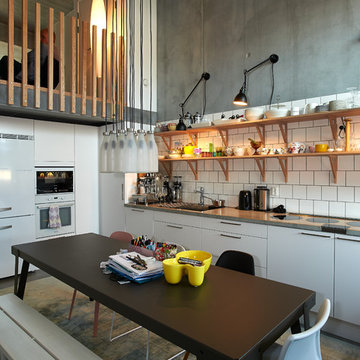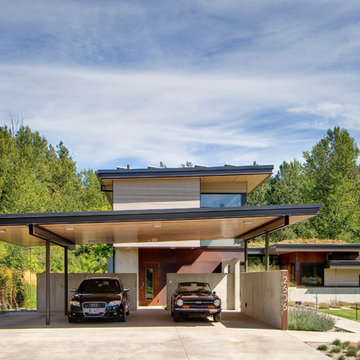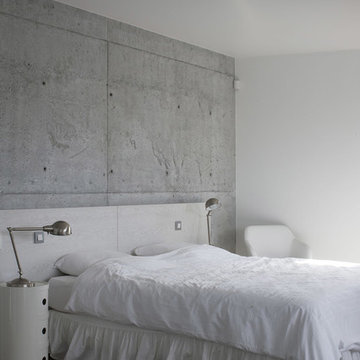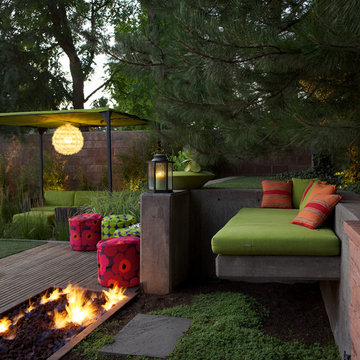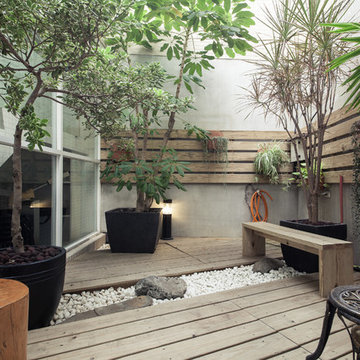Concrete Wall Designs & Ideas

Dining room with wood burning stove, floor to ceiling sliding doors to deck. Concrete walls with picture hanging system.
Photo:Chad Holder
Find the right local pro for your project
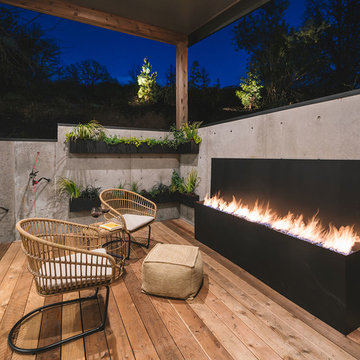
Outdoor patio with gas fireplace that lives right off the kitchen. Perfect for hosting or being outside privately, as it's secluded from neighbors. Wood floors, cement walls with a cover.

A contemporary penthouse apartment in St John's Wood in a converted church. Right next to the famous Beatles crossing next to the Abbey Road.
Concrete clad bathrooms with a fully lit ceiling made of plexiglass panels. The walls and flooring is made of real concrete panels, which give a very cool effect. While underfloor heating keeps these spaces warm, the panels themselves seem to emanate a cooling feeling. Both the ventilation and lighting is hidden above, and the ceiling also allows us to integrate the overhead shower.
Integrated washing machine within a beautifully detailed walnut joinery.
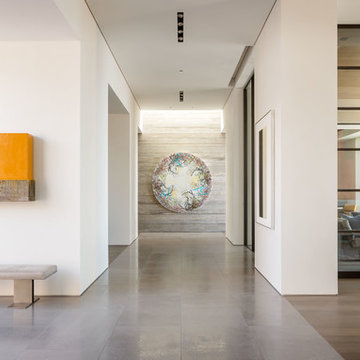
A sculptural statement in its own right, this concrete-and-glass “Gallery House” was designed to showcase the owners’ art collection as well as the natural landscape. The architecture is truly one with its site: To the east, a sheltering wall echoes the curve of a crowded cul-de-sac, while to the west, the design follows the sweeping contours of the cliff—ensuring privacy while maximizing views. The architectural details demanded flawless construction: Windows and doors stretch floor-to-ceiling, and minimalist reveals define the walls, which “float” between perfect shadow lines in the long T-shape foyer. Ideal for entertaining, the layout fosters seamless indoor-outdoor living. Amenities include four pocketing glass walls, a lanai with heated floor, and a partially cantilevered multi-level terrace. The front courtyard sequesters a frameless glass entry. From here, sight lines stretch through the house to an infinity pool that hovers between sky and sea.
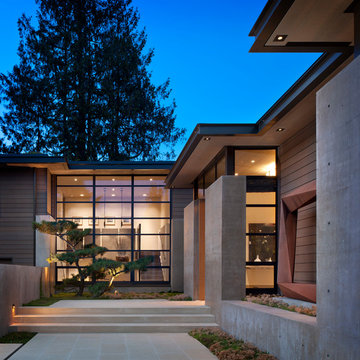
This Washington Park Residence sits on a bluff with easterly views of Lake Washington and the Cascades beyond. The house has a restrained presence on the street side and opens to the views with floor to ceiling windows looking east. A limited palette of concrete, steel, wood and stone create a serenity in the home and on its terraces. The house features a ground source heat pump system for cooling and a green roof to manage storm water runoff.
Photo by Aaron Leitz
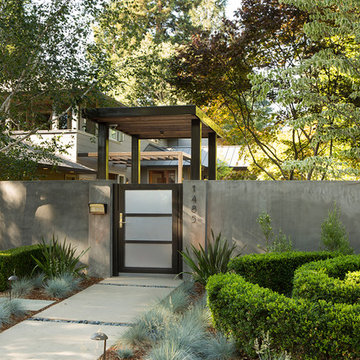
At this Palo Alto home, a concrete wall provides privacy for front yard seating. Existing boxwoods and dogwood tree at right were kept per client's wishes. (Photography by Paul Dyer)
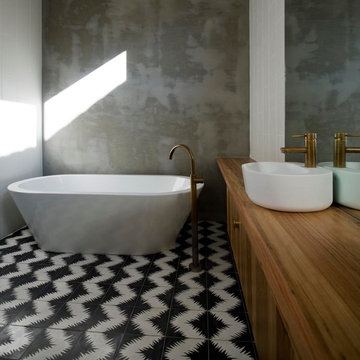
Bluff House bathroom. Brass tapware, geometric cement tiles, rendered concrete wall. Timber vanity.
Photography: Auhaus Architecture
Concrete Wall Designs & Ideas
1




















