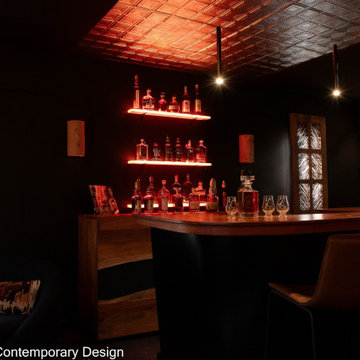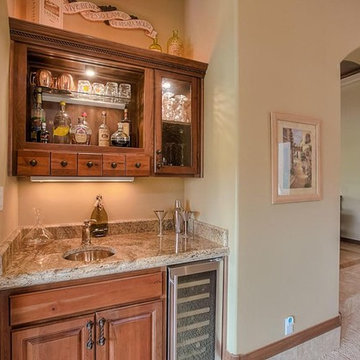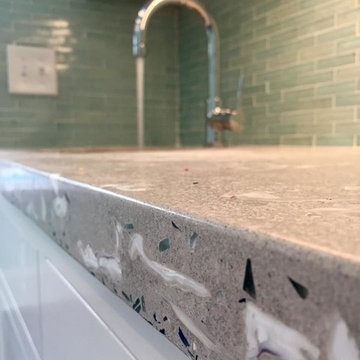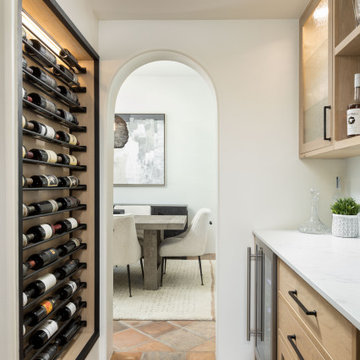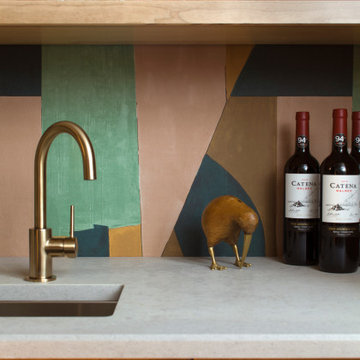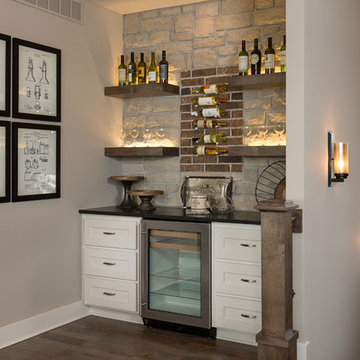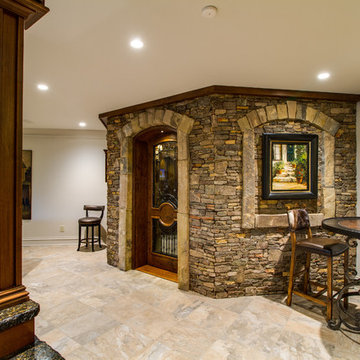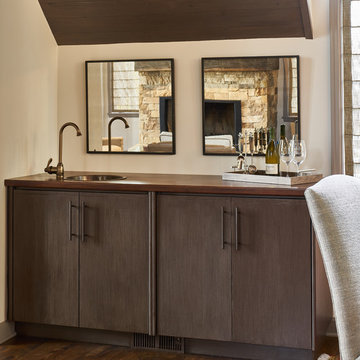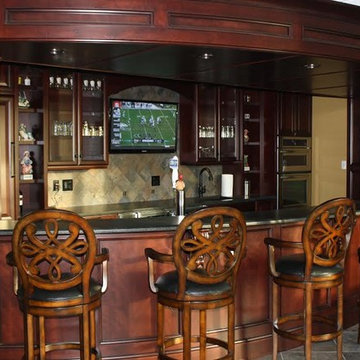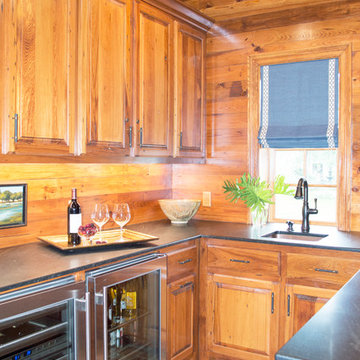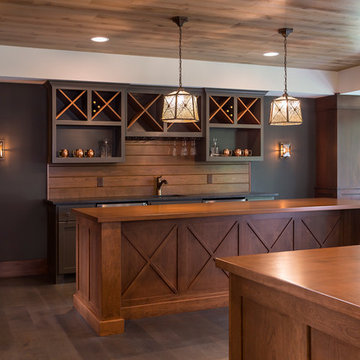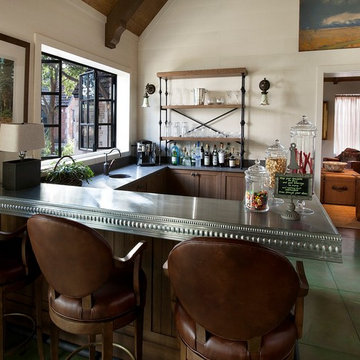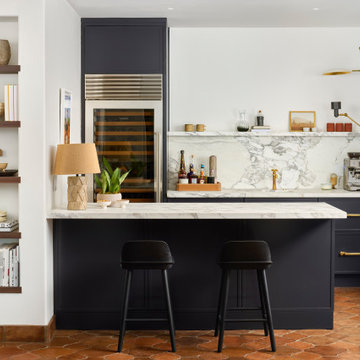3,555 American Home Bar Design Photos
Sort by:Popular Today
41 - 60 of 3,555 photos
Item 1 of 2

A Dillard-Jones Builders design – this home takes advantage of 180-degree views and pays homage to the home’s natural surroundings with stone and timber details throughout the home.
Photographer: Fred Rollison Photography
Find the right local pro for your project
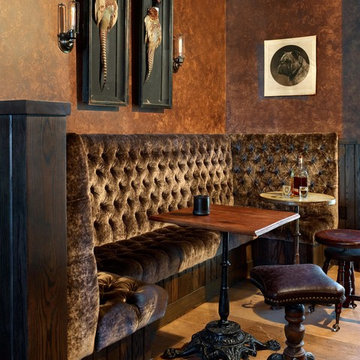
The bar area adjacent to Tasting Room channels a storied speakeasy vibe. The mix of Victorian piano stools and Victorian pub tables adds a sense of authentic character, and Wick’s custom-designed wall sconces complete the theme.
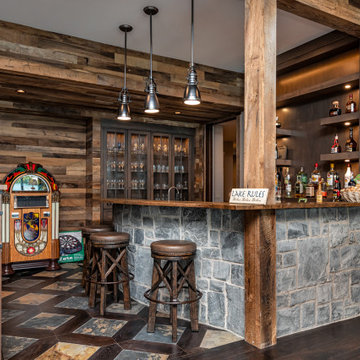
A stunning center dormer with arched window and decorative wood brackets cap the entry to this extraordinary hillside estate home plan. Exposed wood beams enhance the magnificent cathedral ceilings of the foyer, great room, dining room, master bedroom and screened porch, while ten-foot ceilings top the remainder of the first floor. The great room takes in scenic rear views through a wall of windows shared by the media/rec room. Fireplaces add warmth and ambience to the great room, media/rec room, screened porch and the master suite's study/sitting. The kitchen is complete with its center island cook-top, pantry and ample room for two or more cooks. A three-and-a-half-car garage allows space for storage or a golf cart.

Unfinishes lower level gets an amazing face lift to a Prairie style inspired meca
Photos by Stuart Lorenz Photograpghy

Check out this gorgeous kitchenette remodel our team did . It features custom cabinetry with soft close doors and drawers, custom wood countertops with matching floating shelves, and 4x12 subway tile with 3x6 herringbone accent behind the sink. This kitchen even includes fully functioning beer taps in the backsplash along with waterproof flooring.

This is a awesome basement...thank you Steve and Janice for letting Pro Basement bring your vision to life.
Larry Otte
3,555 American Home Bar Design Photos
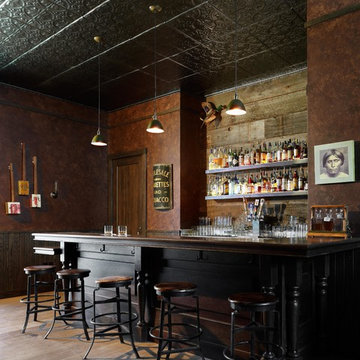
With tin tiles on the ceiling and a custom tobacco paperback faux finish on the walls, the space is a fresh take on the past, complete with reclaimed wood behind the bar and vintage accessories sourced from Wick's Battersea showroom.
3
