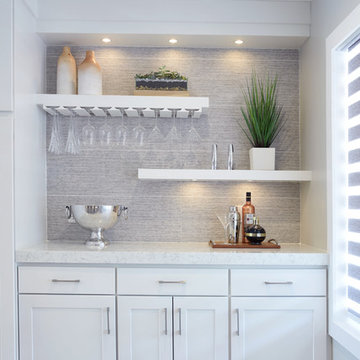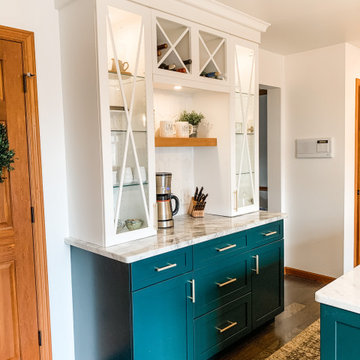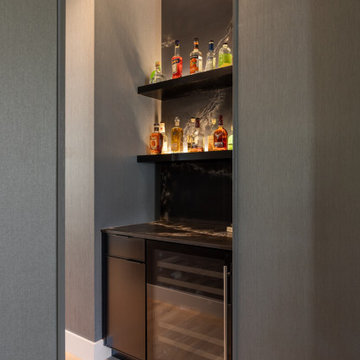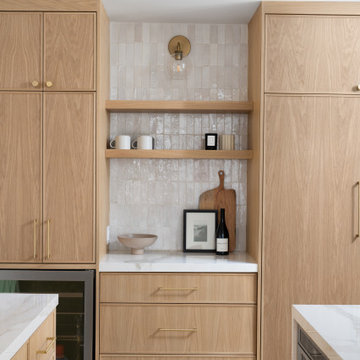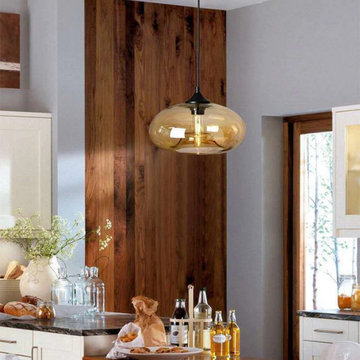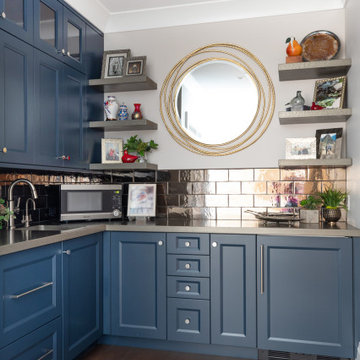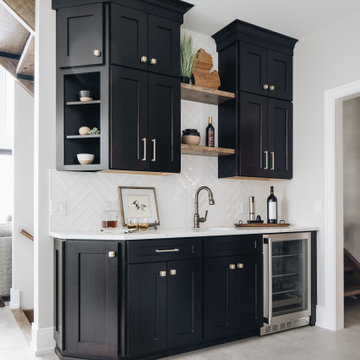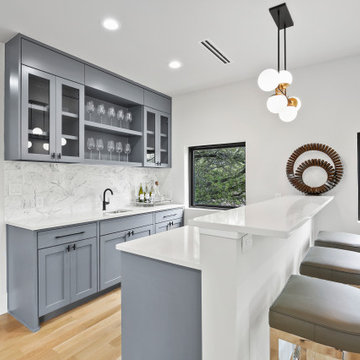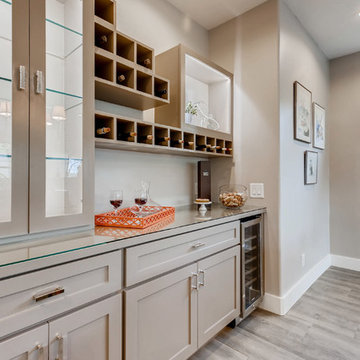13,390 Modern Home Bar Design Photos
Sort by:Popular Today
1 - 20 of 13,390 photos
Item 1 of 2

This beverage center is located adjacent to the kitchen and joint living area composed of greys, whites and blue accents. Our main focus was to create a space that would grab people’s attention, and be a feature of the kitchen. The cabinet color is a rich blue (amalfi) that creates a moody, elegant, and sleek atmosphere for the perfect cocktail hour.
This client is one who is not afraid to add sparkle, use fun patterns, and design with bold colors. For that added fun design we utilized glass Vihara tile in a iridescent finish along the back wall and behind the floating shelves. The cabinets with glass doors also have a wood mullion for an added accent. This gave our client a space to feature his beautiful collection of specialty glassware. The quilted hardware in a polished chrome finish adds that extra sparkle element to the design. This design maximizes storage space with a lazy susan in the corner, and pull-out cabinet organizers for beverages, spirits, and utensils.
Find the right local pro for your project
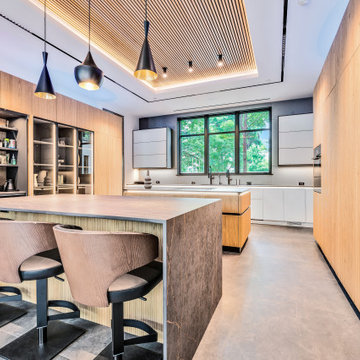
Project Name: Luxe Kitchen, Dallas Texas
Designer: Goran Savic
Client Vision
The client wanted a warm contemporary kitchen space that met all their modern family needs and desires for their everyday and entertaining lifestyle.
Materials
Bossa Alpine Oak
Steel Ferro
Vero Glass Antique Bronze
F-45 Nimbus
Dekton Laurent
German Craftsmanship
Beautiful Bossa Alpine Oak cabinets create a luxurious atmosphere with its textured wood tonality and upward linear movement. Tall Antique Bronze Vero glass cabinets with Carbon Gray interior provide exciting contrast and decorative interest. F-45 Nimbus warm white cabinets framed in Steel Ferro finish for the upper cabinets and sink wall bases, adds yet another layer of architectural depth to the space.
Smart Solutions
Leicht's well thought-out cabinet and organization systems provide sophisticated task functions and storage right down to the last very last detail. There is a designated space for everything needed for this modern family. The kitchen was designed with two islands to provide an eating area as well as a separate cooking and preparation space. High quality integrated appliances offer state-of-the-art functional features.
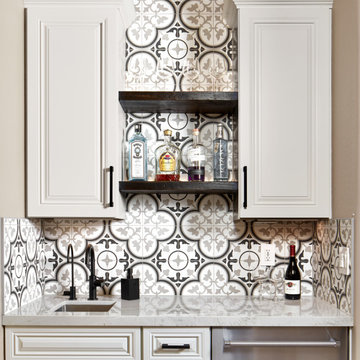
Designed to inspire and impress, Reverie Tiles are crafted with meticulous attention to detail, ensuring a flawless finish that stands the test of time. Whether you're seeking to make a bold statement or add a touch of whimsy to your interiors, these tiles provide a versatile canvas for creative expression.

In this Cutest and Luxury Home Bar we use a soft but eye catching pallet with gold taps and beautiful accent mosaic.
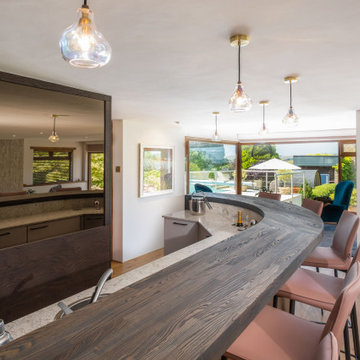
This stunning bar was designed to reinvigorate a dark brick clad room, that had a tiny ‘L’ shaped bar in the corner, into a sociable bright space for entertaining that created a warm and inviting atmosphere with a sophisticated, modern, and stylish feel.
The innovative use of Bronze Metallic lacquered door panels to create the curved base of the bar and a curved Spekva bar top in Heart Ash are the basis for the sophisticated colour-palette which is complimented by LED lighting and mirrored plinths. The lighting follows through in the shelving design and is enhanced by the mirrored panelling. The Dakota Konigstone worktop provides a balanced contrast to the Wild Oak Mocha panelling, and set within this is a Kaelo wine cooler along with a sink and tap, a Liebherr undercounter wine fridge, a Neff built-under larder fridge along with a pull-out waste bin and pull-out storage.
This bar design has created the perfect space to entertain guests whilst enjoying the beautiful views out into the garden.
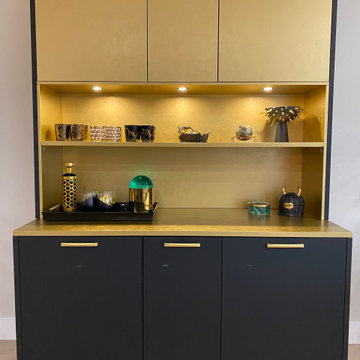
Family room bar in Black Satin Lacquer base cabinets & fully integrated ice maker unit. Upper cabinets in Gold Metallic. Counter and backsplash in Gold Metallic

The opposite wall in the living room features a wet bar that includes two full-sized wine refrigerators, sink, storage cabinets, and shelving, as well as plenty of open floor space to entertain. The tall dark blue painted cabinetry helps to visually balance the room, as a large, bold design element opposite the fireplace wall. The inlaid brass detail on the cabinet doors adds a touch of glamour to this more formal space. The focal point of the wet bar is the illuminated book-matched marble backsplash with custom floating brass and glass shelves.
13,390 Modern Home Bar Design Photos

Builder: Brad DeHaan Homes
Photographer: Brad Gillette
Every day feels like a celebration in this stylish design that features a main level floor plan perfect for both entertaining and convenient one-level living. The distinctive transitional exterior welcomes friends and family with interesting peaked rooflines, stone pillars, stucco details and a symmetrical bank of windows. A three-car garage and custom details throughout give this compact home the appeal and amenities of a much-larger design and are a nod to the Craftsman and Mediterranean designs that influenced this updated architectural gem. A custom wood entry with sidelights match the triple transom windows featured throughout the house and echo the trim and features seen in the spacious three-car garage. While concentrated on one main floor and a lower level, there is no shortage of living and entertaining space inside. The main level includes more than 2,100 square feet, with a roomy 31 by 18-foot living room and kitchen combination off the central foyer that’s perfect for hosting parties or family holidays. The left side of the floor plan includes a 10 by 14-foot dining room, a laundry and a guest bedroom with bath. To the right is the more private spaces, with a relaxing 11 by 10-foot study/office which leads to the master suite featuring a master bath, closet and 13 by 13-foot sleeping area with an attractive peaked ceiling. The walkout lower level offers another 1,500 square feet of living space, with a large family room, three additional family bedrooms and a shared bath.
1

