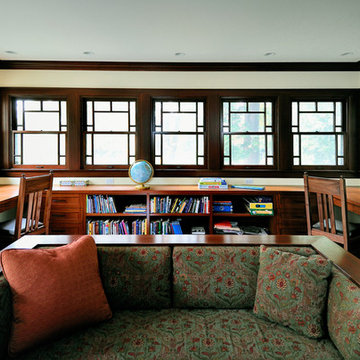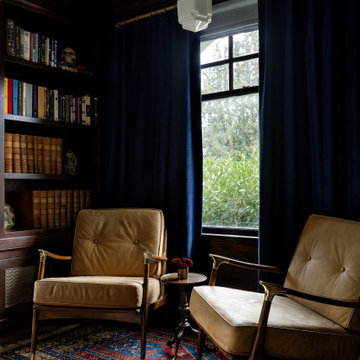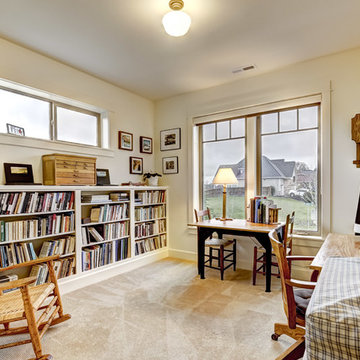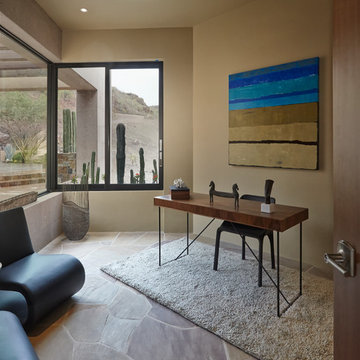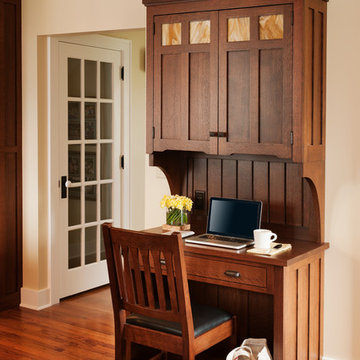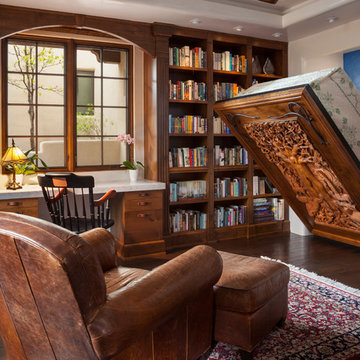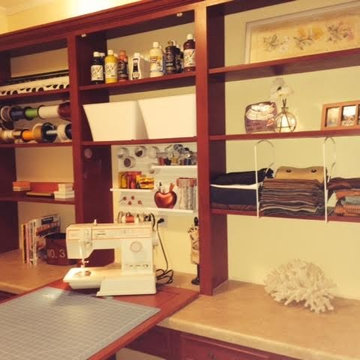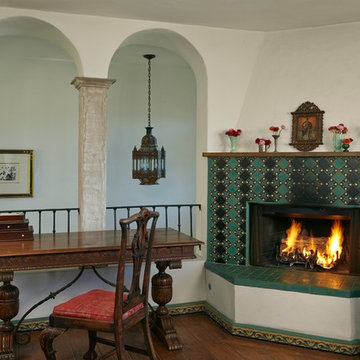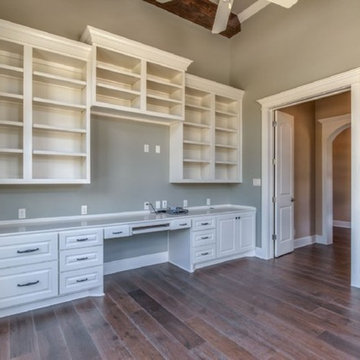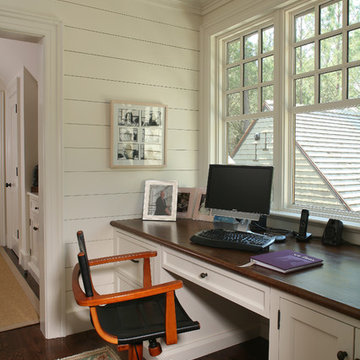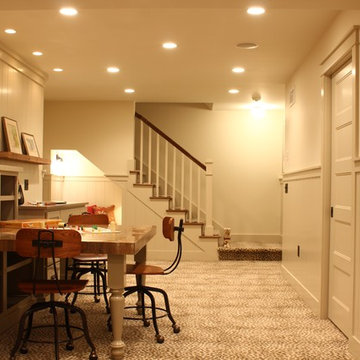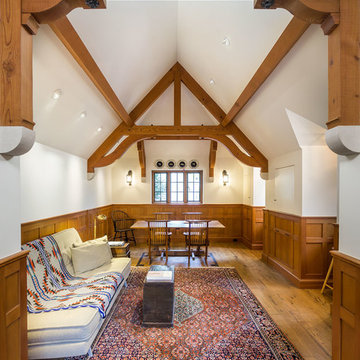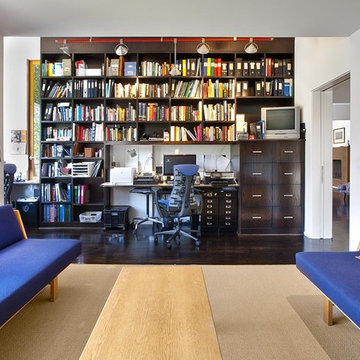7,201 American Home Office Design Photos
Sort by:Popular Today
121 - 140 of 7,201 photos
Item 1 of 2
Find the right local pro for your project
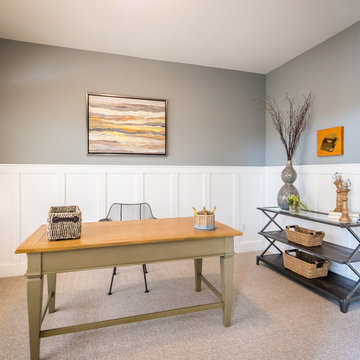
Den space using wainscoting and dark grey painted walls in this new Fort Wayne home
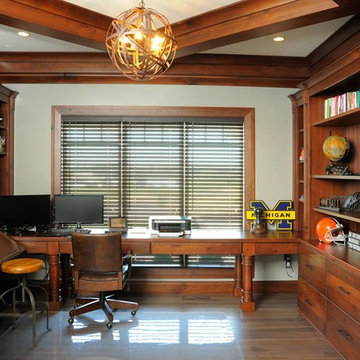
Jim Celuch
Traditional and classic elements combine to create contemporary styling. Built-ins and unique woodwork add character and multi-functionality to 'away' space.
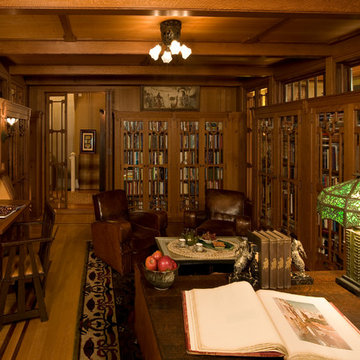
OL + expanded this North Shore waterfront bungalow to include a new library, two sleeping porches, a third floor billiard and game room, and added a conservatory. The design is influenced by the Arts and Crafts style of the existing house. A two-story gatehouse with similar architectural details, was designed to include a garage and second floor loft-style living quarters. The late landscape architect, Dale Wagner, developed the site to create picturesque views throughout the property as well as from every room.
Contractor: Fanning Builders- Jamie Fanning
Millwork & Carpentry: Slim Larson Design
Photographer: Peter Vanderwarker Photography
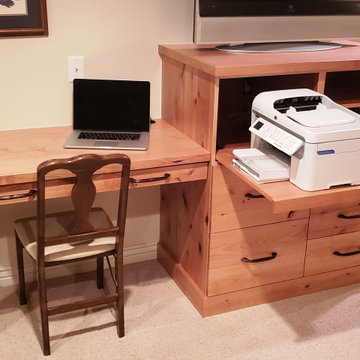
A built-in desk and entertainment center in one!
There is plenty of storage with two file drawers and adjustable shelves for electronics. The printer pull-out is easily accessible and within reach.
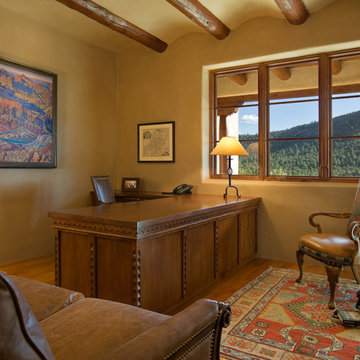
Robert Reck photography Mud plaster lends charm to this sunny home office done in collaboration with Leslie M-Stern design
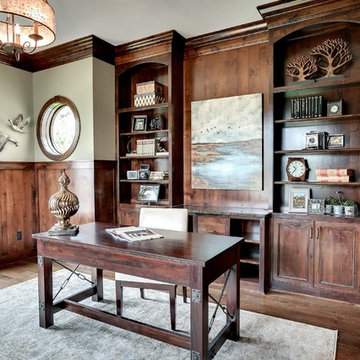
With an indoor basketball court, and a no-holds-barred floor plan, we're calling Exclusive House Plan 73356HS "Big Daddy".
Ready when you are! Where do YOU want to play indoor hoops in your own home?
Specs-at-a-glance
5 beds
4.5 baths
6,300+ sq. ft.
Includes an indoor basketball court
Plans: http://bit.ly/73356hs
#readywhenyouare
#houseplan
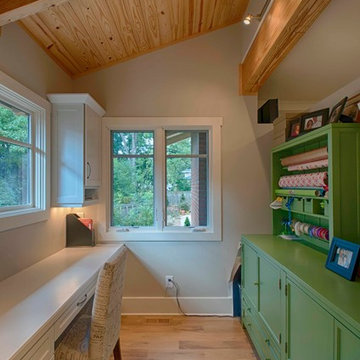
This extensive renovation designed by Eric Rawlings, AIA, LEED AP and built by Arlene Dean, completely transforms the look of the original structure. The main source of inspiration for the new design came from Greene & Greene’s Gamble House, which is considered by many as the pinnacle of the original turn of the century Craftsman Style Homes. Distinctive features from that style include the use of exposed timber framing, low pitched roof forms with large overhangs, gangs of windows, and extensive built-in furniture. The Home Office is separated from the Living Room and Kitchen by a partition wall and built-in cabinets, leaving a gap at the top for natural light. The timber structure is exposed and integrated into the built-in elements. Photos by Eric Rawlings, AIA, LEEP AP.
7,201 American Home Office Design Photos
7
