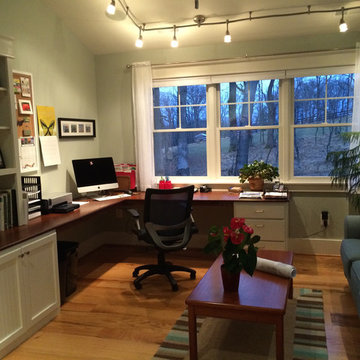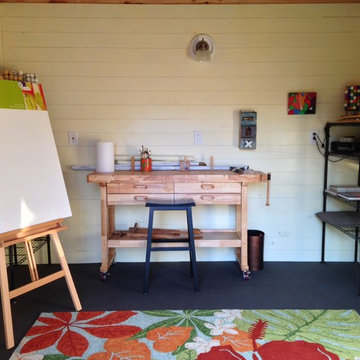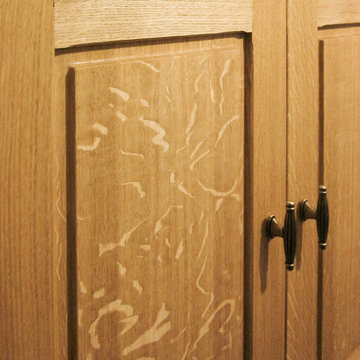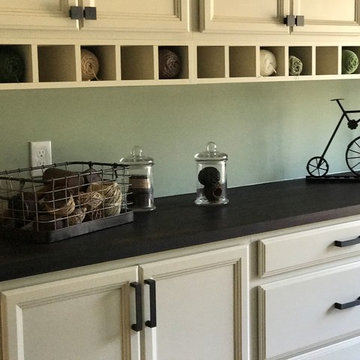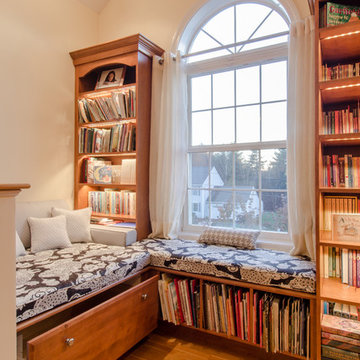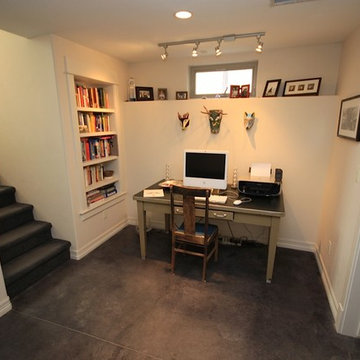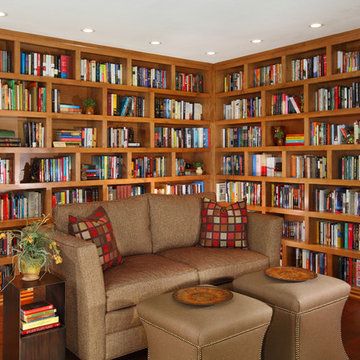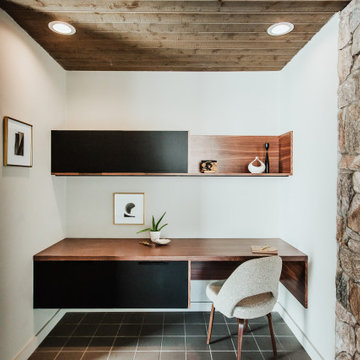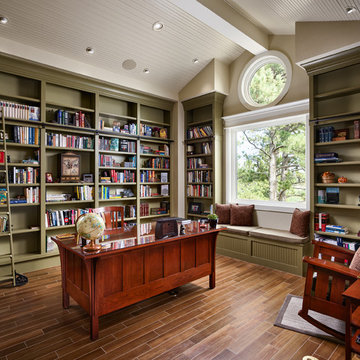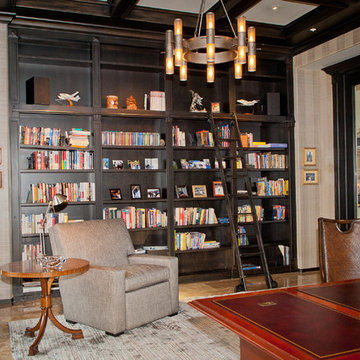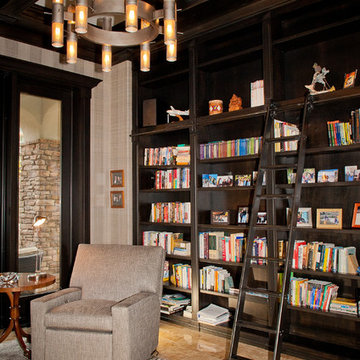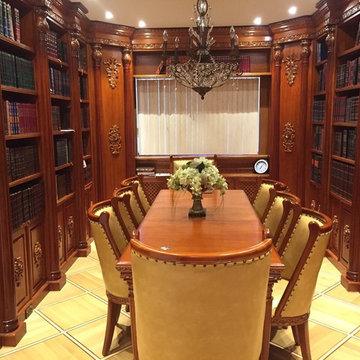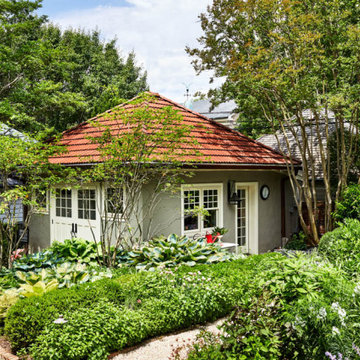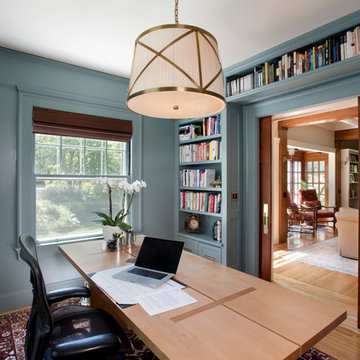7,203 American Home Office Design Photos
Sort by:Popular Today
21 - 40 of 7,203 photos
Item 1 of 2
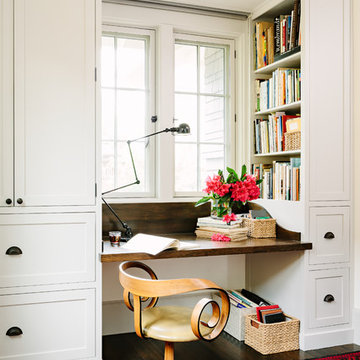
This turn-of-the-century original Sellwood Library was transformed into an amazing Portland home for it's New York transplants. Custom woodworking and cabinetry transformed this room into a warm and functional workspace. Leaded glass windows and dark stained wood floors add to the eclectic mix of original craftsmanship and modern influences.
Lincoln Barbour
Find the right local pro for your project
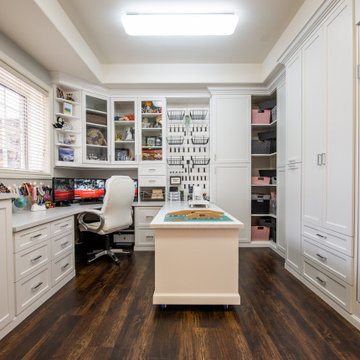
A bright, white, multipurpose guestroom/craft room/office with shaker style doors and drawers an storage in every corner. This room was custom built for the client to include storage for every craft /office item and still provide space for the occasional guest with a moveable/rolling island workspace.
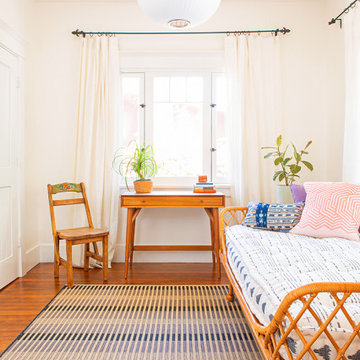
A second bedroom doubles as a Home Office, using a daybed from Anthropologie, an a vintage Monterey wooden chair. The classic George Nelson white pendant adds a contemporary mid-century feeling. Simple white curtains were used throughout the house with custom wrought-iron hardware from Liz's Antique Hardware.
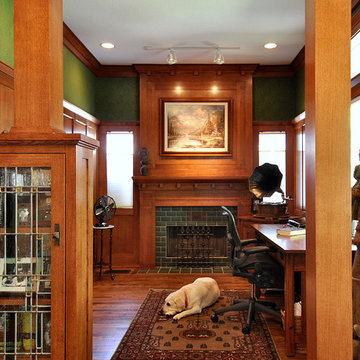
Remodel in historical Munger Place, this house is a Craftsman Style Reproduction built in the 1980's. The Kitchen and Study were remodeled to be more in keeping with the Craftsman style originally intended for home.
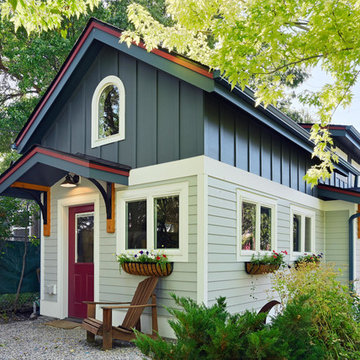
The design was primarily focused on matching the character of the existing home. This is achieved with lower level siding, windows, and trim details that match the main residence. The upper loft and shop storage level design is divergent in the use of vertical board and batt siding, a slight color change, and the use of the shed roof. This shop/art studio has the right amount of design difference to be distinctive but retains siding and color tones that are appropriate in comparison to the existing home.
7,203 American Home Office Design Photos
2
