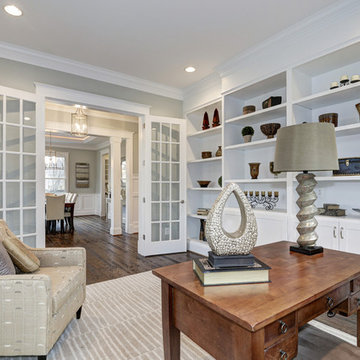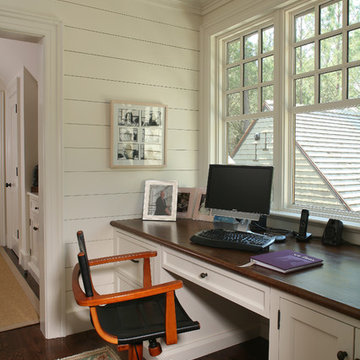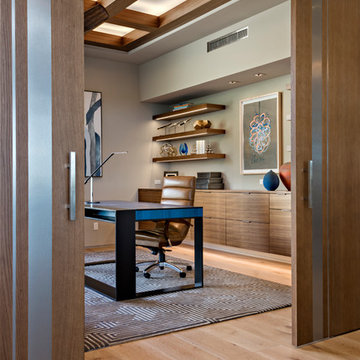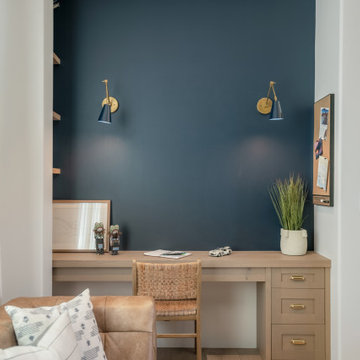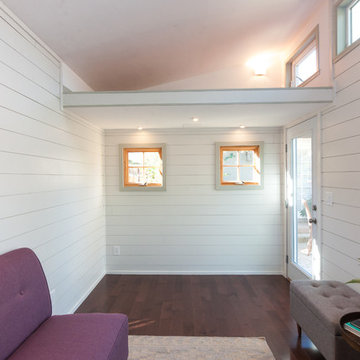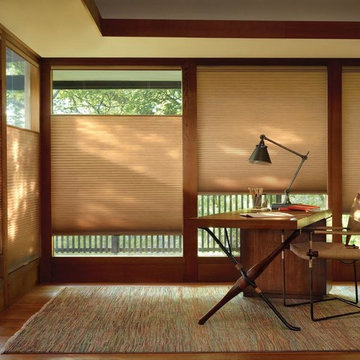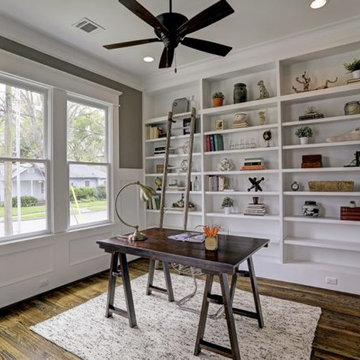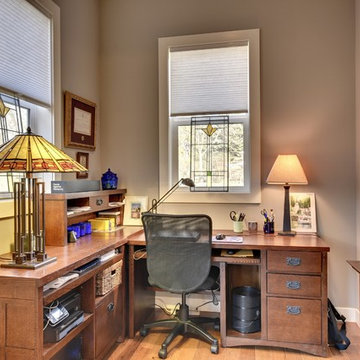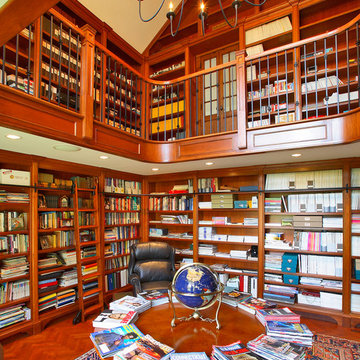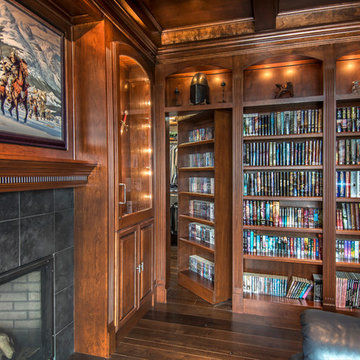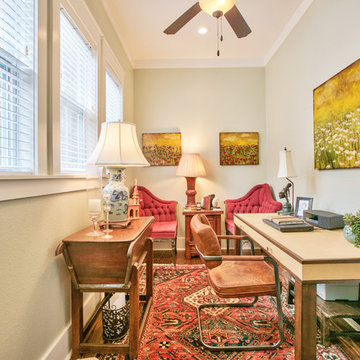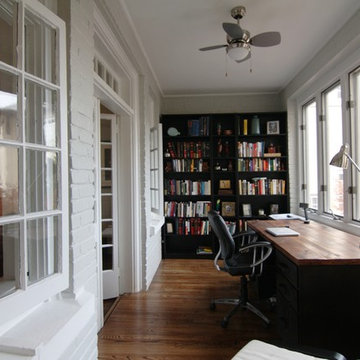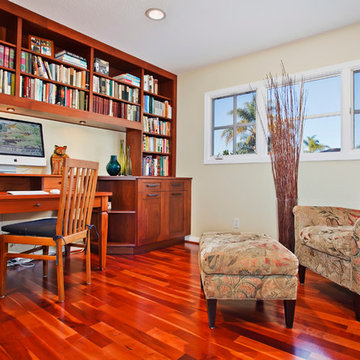7,199 American Home Office Design Photos
Sort by:Popular Today
81 - 100 of 7,199 photos
Item 1 of 2
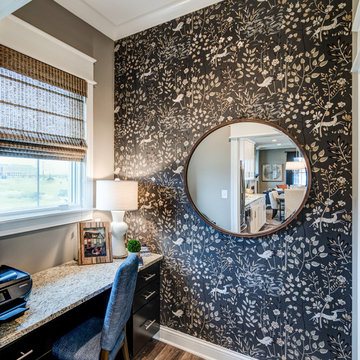
The accent wallpaper is what makes this room stunning. The crown moulding lends time for your eye to rest and the mirror helps with the busyness of the design.
Photo by: Thomas Graham
Interior Design by: Everything Home Designs
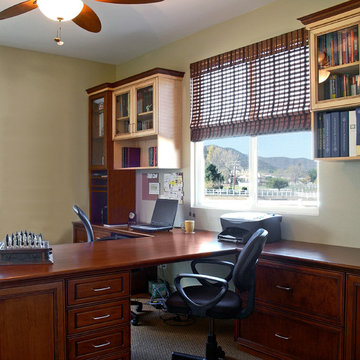
Custom office for two with two tone woods softens the rooms color palette so that wood pieces do not demand all the attention. Especially when framed on the sides of a window with a view.

Free Standing, 600 square ft workshop/casita in Cave Creek, AZ. The homeowner wanted a place that he could be free to work on his projects. The Ambassador 8200 Thermal Aluminum Window and Door package, which includes Double French Doors and picture windows framing the room, there’s guaranteed to be plenty of natural light. The interior hosts rows of Sea Gull One LED Pendant lights and vaulted ceiling with exposed trusses make the room appear larger than it really is. A 3-color metallic epoxy floor really makes the room stand out. Along with subtle details like LED under cabinet lighting, custom exterior paint, pavers and Custom Shaker cabinets in Natural Birch this space is definitely one of a kind.
Find the right local pro for your project
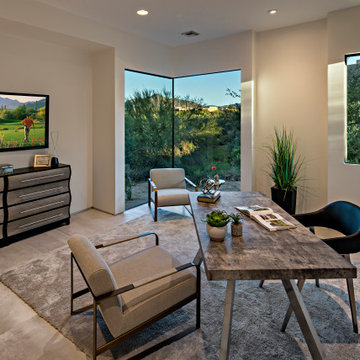
Office with butted glass corner window. Architecture and Interiors - Tate Studio Architects, Builder - Full Circle Custom Homes, Photography - Thompson Photographic, Landscaping - Azul Verde Design.
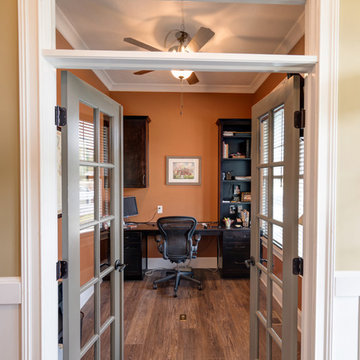
The wainscoting throughout the home enriches it with traditional detail. Opposed from traditional is the study. It is designed to let in light and imagination, rather than contained and reserved for privacy. You can sit back in your chair and feel the natural breeze from outside or turn on your fan and relax as you take time to think.
Photo by: Thomas Graham
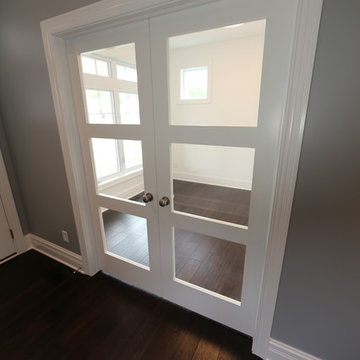
An incredible custom 3,300 square foot custom Craftsman styled 2-story home with detailed amenities throughout.
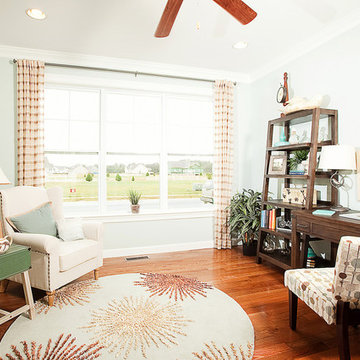
All images appearing in the C. O'Brien Architects Inc. web site are the exclusive property of Cheryl A. O'Brien and are protected under the United States and International Copyright laws.
The images may not be reproduced, copied, transmitted or manipulated without the written permission of Cheryl A. O'Brien.
Use of any image as the basis for another photographic concept or illustration (digital, artist rendering or alike) is a violation of the United States and International Copyright laws. All images are copyrighted © 2001 - 2014 Cheryl A. O'Brien.
7,199 American Home Office Design Photos
5
