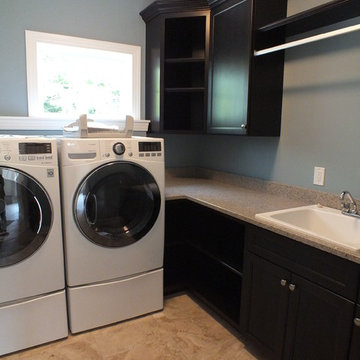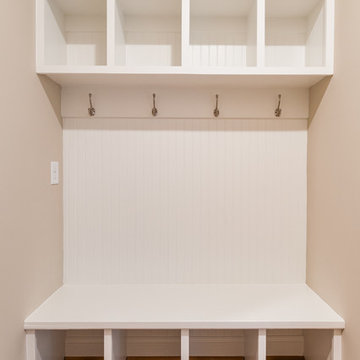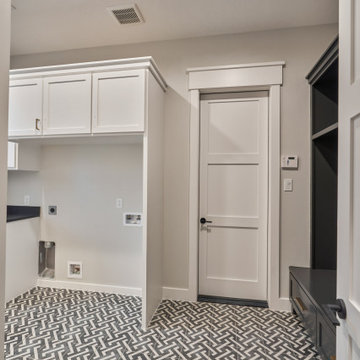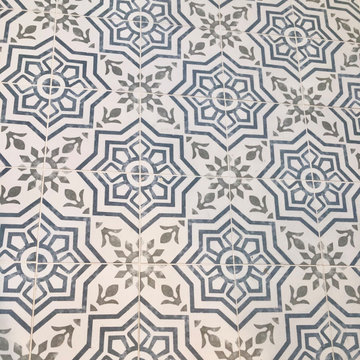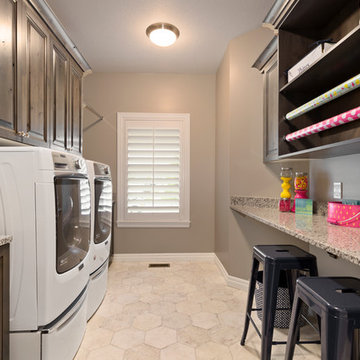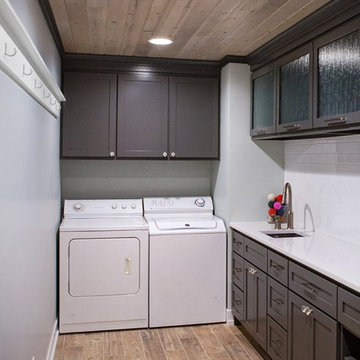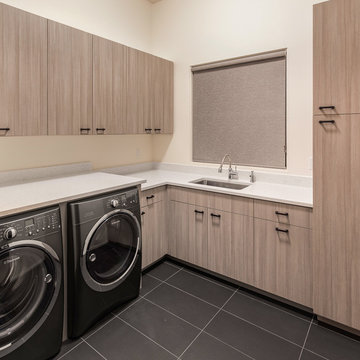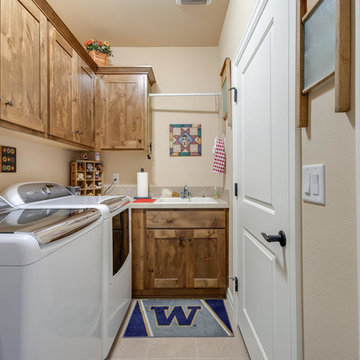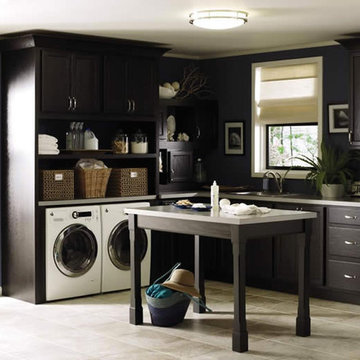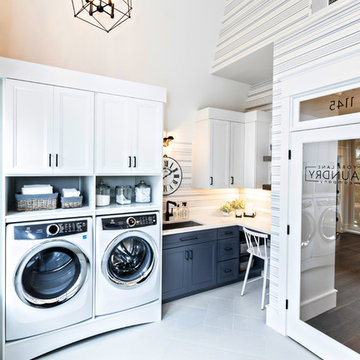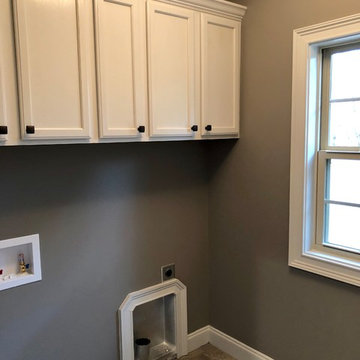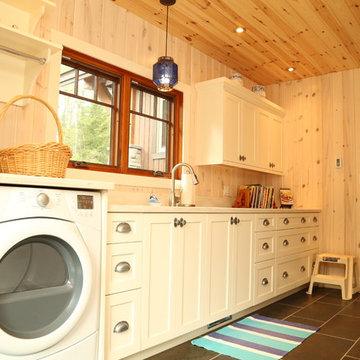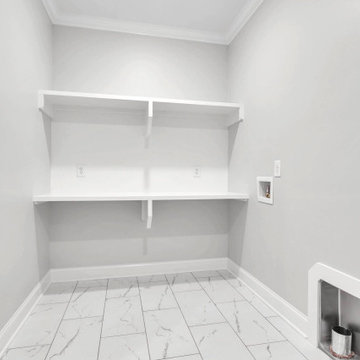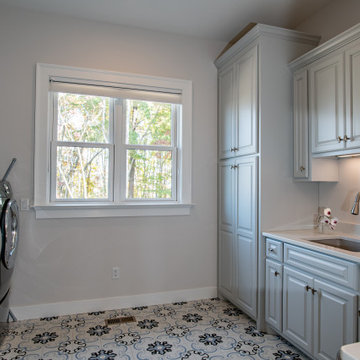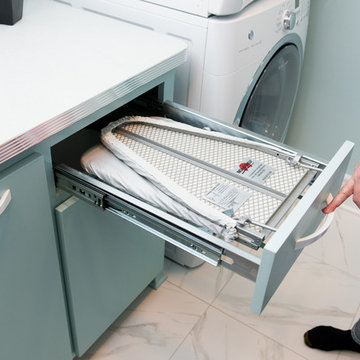5,272 American Service Yard Design Photos
Sort by:Popular Today
241 - 260 of 5,272 photos
Item 1 of 2
Find the right local pro for your project
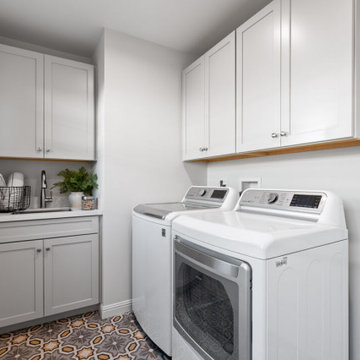
Step inside to discover a thoughtfully renovated interior that combines vaulted ceilings revealing a spacious and modern ambiance. Impeccable attention-to-detail has been given to maximize this open concept, resulting in a sleek living space accentuated by recessed lighting and expansive picture windows that bathe the room in natural light. The custom wet bar and open kitchen layout add to the allure of the entertainment area.
This premier kitchen was planned for the ultimate in-home entertainment. The kitchen centerpiece is a wall-mounted fume hood mounted over a gas cooktop surrounded by features such as a farmhouse sink, convenient custom cabinet pull-outs, double combo micro/confection wall ovens and a pantry. The large island adorned with pendant lights completes the layout. The adjacent dining area, illuminated by an abundance of windows and lofty vaulted ceilings, seamlessly connects to the kitchen, marked by an eye-catching geometric chandelier and a clever use of space.
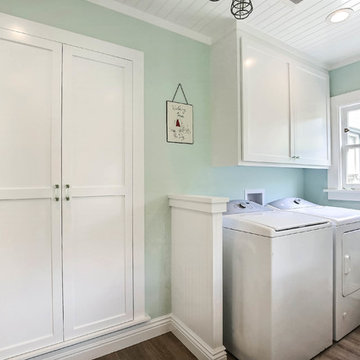
The home was built in 1926 and had been remodeled a couple times. The kitchen was small and sandwiched between the closed off dining room and office not offering and view of outside or option for natural light (2 story house).
The owners wanted to have a bigger kitchen with lots of light and a view of the backyard. 2-story houses have a harder time moving walls due to structural issues, but we were able to eliminate the wall between the office and kitchen to open up the space. After working through several design options, we relocated the laundry room door, created a new side door to the driveway, and moved the sink to the back wall to have a view of the yard.
The owners love the craftsmen style and wanted to keep the look and feel but modernize everything. The accent tile behind the cooktop is handmade by FireClay tile. Custom cabinets from a local cabinet shop The Wood Connection.
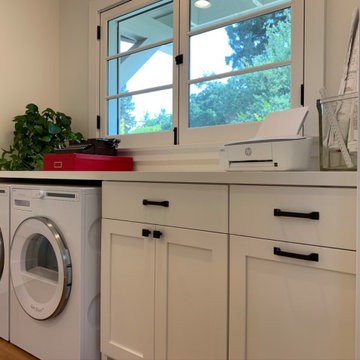
The laundry room also functions as a hallway, with the bathroom directly opposite. The french window opens inward, leaving a wide open space that can function as a pass-through for parties.
5,272 American Service Yard Design Photos
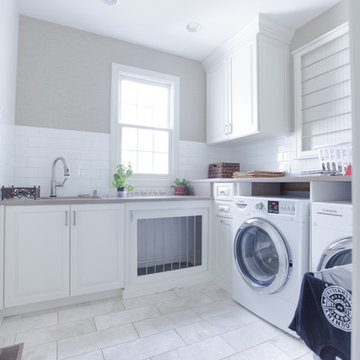
Kitchen, Living Room, Fireplace, Mudroom, Laundry Room, Deck Remodel Custom Living
Designer- Tom Lazzara
After Photos: Jamie Sangar and Justin Simms
13
