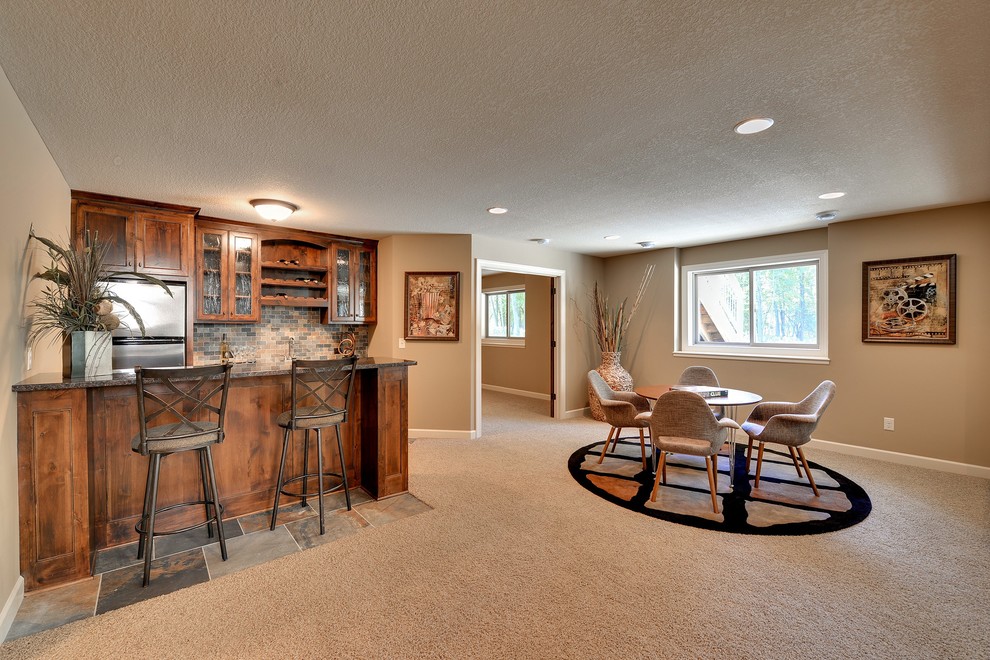
Architectural Designs House Plan 73325HS - Craftsman Jaw-Dropper
Plan 73325HS, Craftsman Jaw-Dropper, gives you four bedrooms plus two more in the finished lower level (should you choose to finish it out as designed). The home has 4,665 sq. ft. of heated living space and has a stunning appeal inside and out.
The bar in the lower level has room for two stools and has a sink, fridge and a microwave.
The plans are available for purchase for construction and come in prints, PDF and CAD formats. Ready when you are. Where do YOU want to build?
