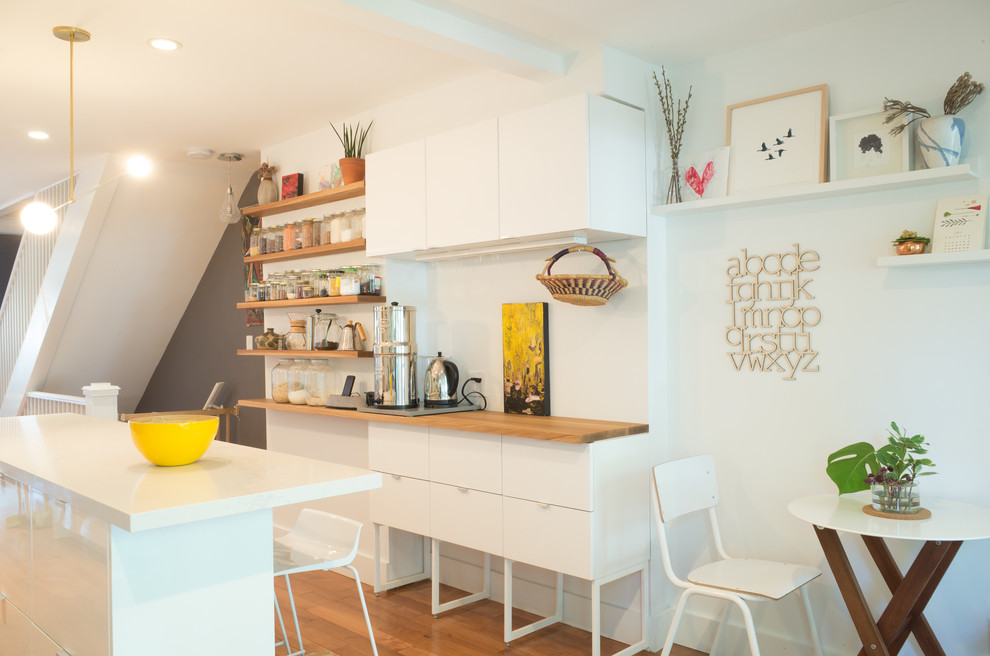
Ashdale Residence
Type: Kitchen/backyard concept & design
Year: 2016
Status: Completed
Location: East end, Toronto
Everything has its own place in this newly renovated kitchen. At Ashdale Residence, the main concept is to open up the kitchen to create a seamless transition moving from one space to another and to maximize natural light within long and narrow spaces of the house. The transformation is achieved in a sustainable and cost-conscious manner.
Features: customized open shelving, lots of storage space, neutral colour palette, durable materials, simple clean lines.

A warm, inviting space