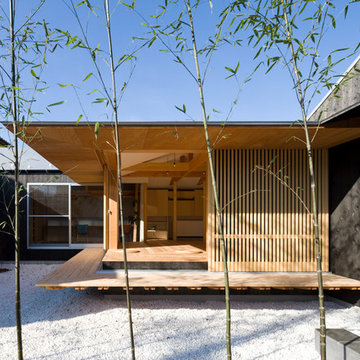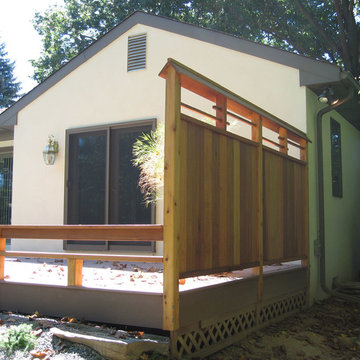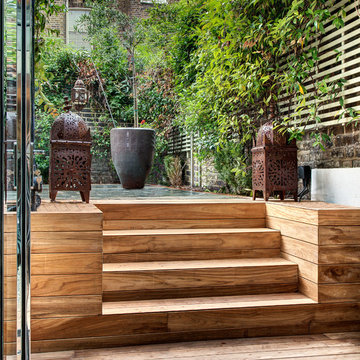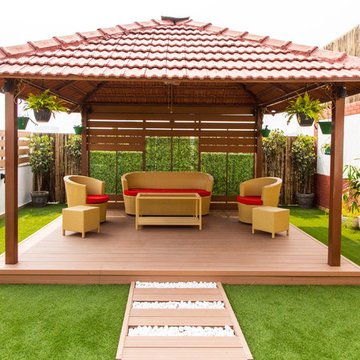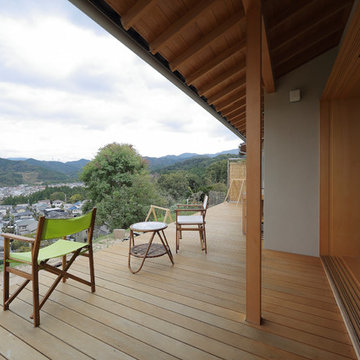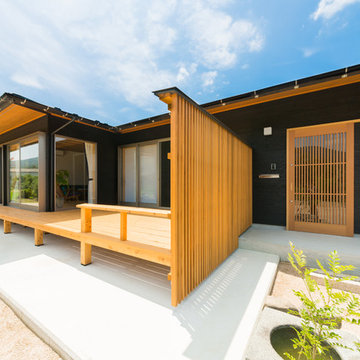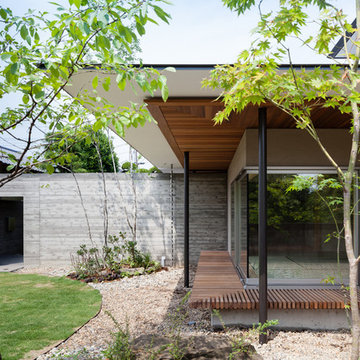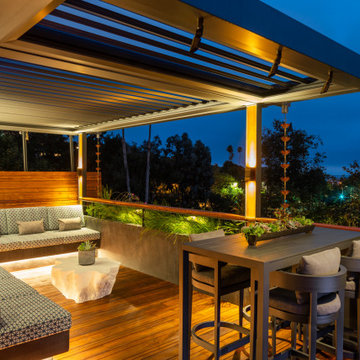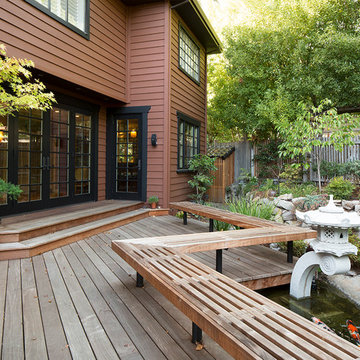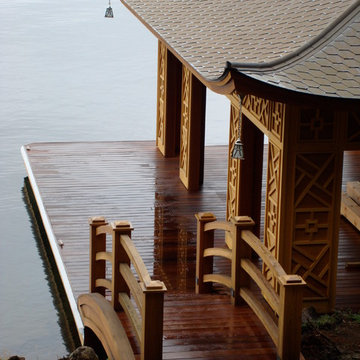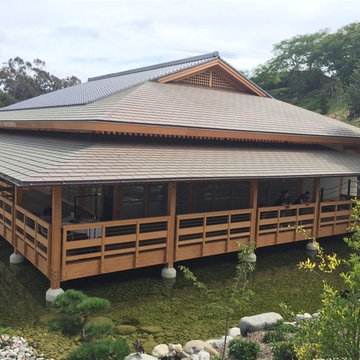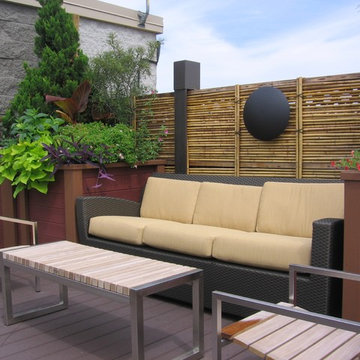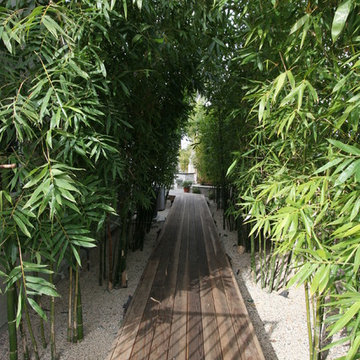Deck
Sort by:Popular Today
61 - 80 of 1,708 photos
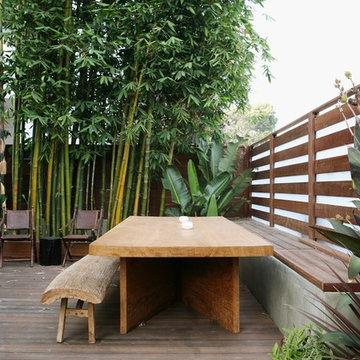
A generously sized natural wood slab table is right at home in this space. Tall timber bamboo and translucent plexi provide screening without bulk
Find the right local pro for your project
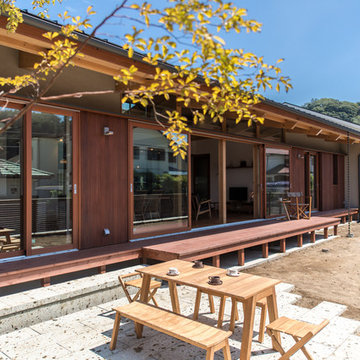
リビングから続く内外の中間領域的な役割のウッドデッキは、屋根の軒先を一間以上出して、夏涼しく過ごせます。家づくりと庭づくりを一体に考えることで、暮らしに多くの景色を取り込み、家に居ながらも随所に自然を感じるしつらえを用意することで、住環境がより豊かで快適なものになります。
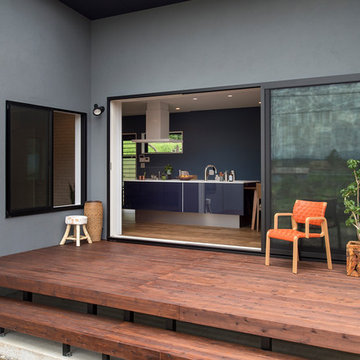
シンプルなつくりの中に
こだわりの素材が活きる家
濃いグレーの塗り壁、ガルバの片流れの屋根、
素材にこだわったシンプルなつくり、
広いウッドデッキを囲むようにL字に建つ家。
ウッドデッキも庭もひとつの空間。
LDKも仕切らずに「空間を広く感じたい」そんな想いが込められています。
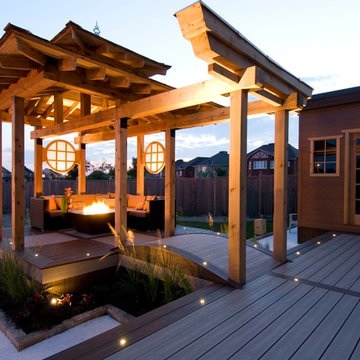
Designed by Paul Lafrance and built on HGTV's "Decked Out" episode, "The Zen Deck".
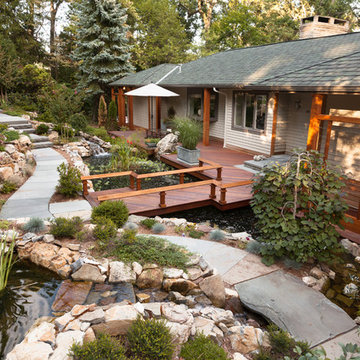
Ipe footbridge over pond leads to front entrance of home. The Asian-inspired landscape includes a natural stone walkway with steps, boulder-constructed retaining walls, and trellises with stainless steel cabling. This highly clever and attractive deck design garnered an award at the 2015 NADRA (North American Deck and Railing Association) Deck Competition.
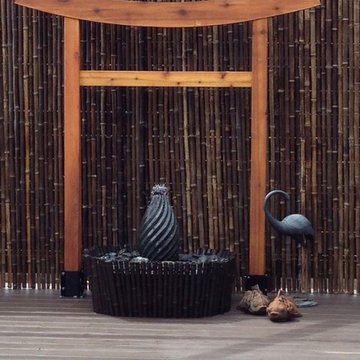
Before photos showing the deck before construction.
Our clients wanted, an outdoor space created to enjoy a peaceful setting in downtown Toronto.
Once the back wall was replaced, for safety and overhead re-enforced for stability.
The design, to build a outdoor space providing privacy and a Zen feeling
Adding a water feature gave the soothing sounds of water.
Bamboo was installed on the back and side walls for an Asian influence.
A small area was constructed for storage
The deck being a rooftop deck required shade, sailcloth was used to allow the client to extend during sunny days
Emerald cedars were planted in stone urns for greenery
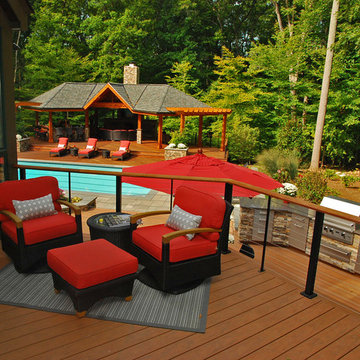
Our client wanted a relaxing, Bali like feel to their backyard, a place where they can entertain their friends. Entrance walkway off driveway, with zen garden and water falls. Pavilion with outdoor kitchen, large fireplace with ample seating, multilevel deck with grill center, pergola, and fieldstone retaining walls.
4
