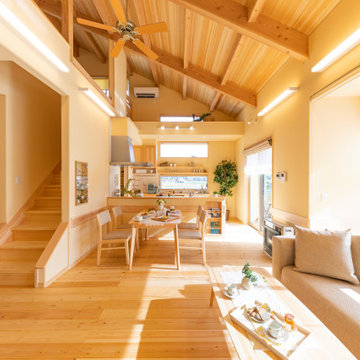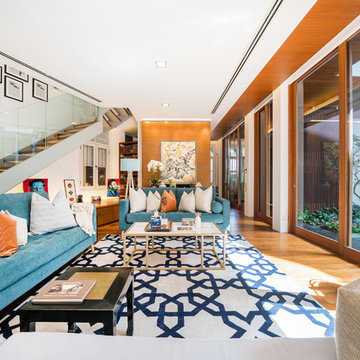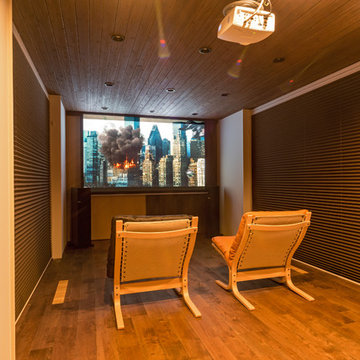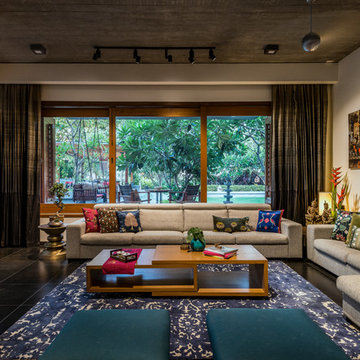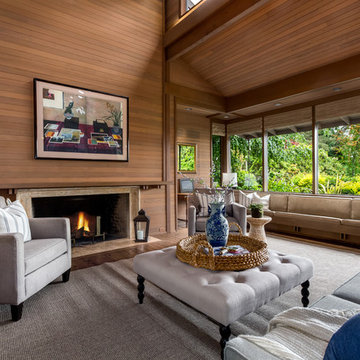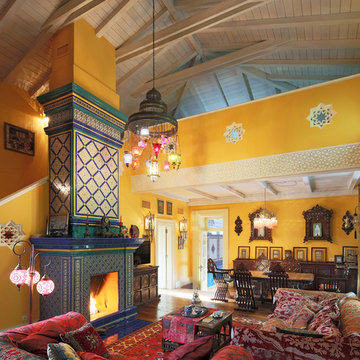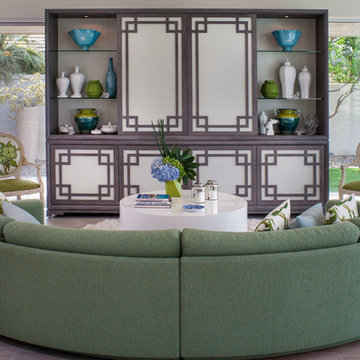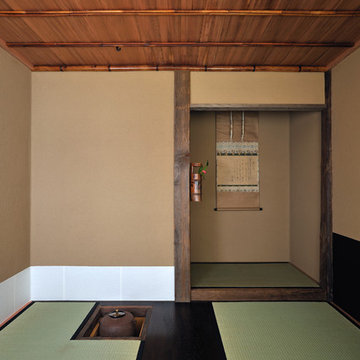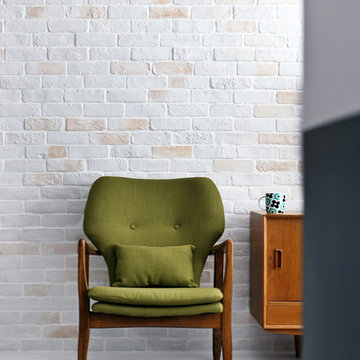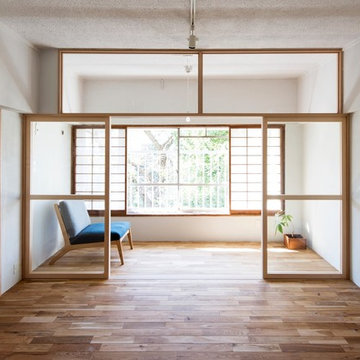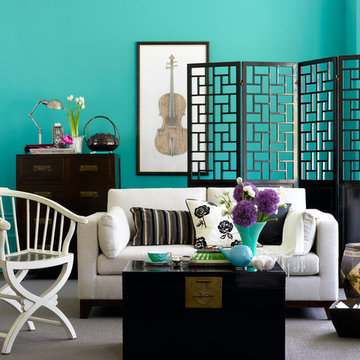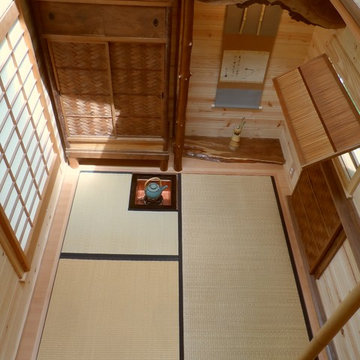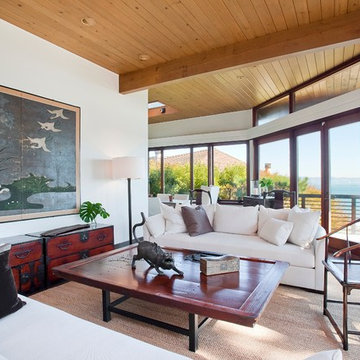23,498 Asian Living Design Photos
Sort by:Popular Today
81 - 100 of 23,498 photos
Item 1 of 2
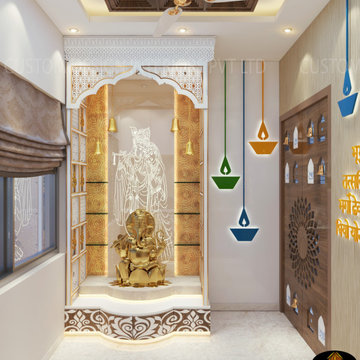
Bright and Beautiful Touch that make a Peaceful and Positive surrounding at Home.
Created this Puja Unit for our client Sunil Singh living in Howrah, West Bengal. He is very happy with this luxurious Puja Unit. Golden color and Strip lights give a glamour finishing. False Ceiling giving a luxurious feeling.
Project Year: 2019
Project Cost: ₹ 2.1 lakhs
Project Size: 100 sq.ft.
Project Address: Bara Bazar, Kolkata- West Bengal.
Country: India
Find the right local pro for your project
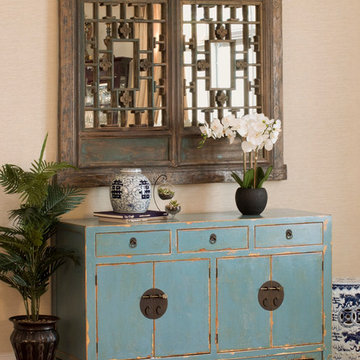
A modest distressed cabinet adds a touch of soft blue and Asian influence to this space. The mirror is made from a recovered wooden window panel from a Chinese village. Also pictured: Double Happiness Blue and White Ginger Jar, Blue and White Porcelain Garden Stool
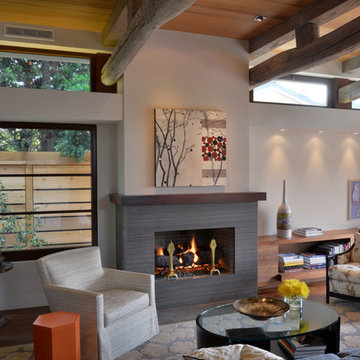
Walls are a grey-white allowing them to be the backdrop to the architecture providing a Zen-like calmness.
Martin Mann
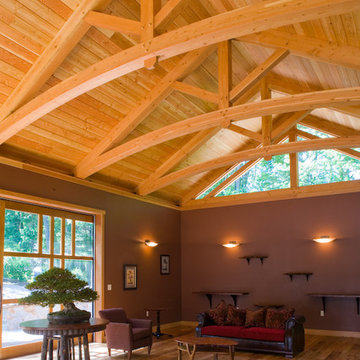
Hugh Lofting Timber Framing provided the structural trusses and tongue-and-groove decking for this Bonsai Studio in Kennett Square, PA. These Douglas Fir trusses were designed with solid king post and curved glued laminated bottom chord to provide an elegant finish. Glued laminated timbers are extremely versatile and strong and can make possible dramatic shapes and curves, which would be almost impossible with normal timber stock.
Photo By: Jim Graham
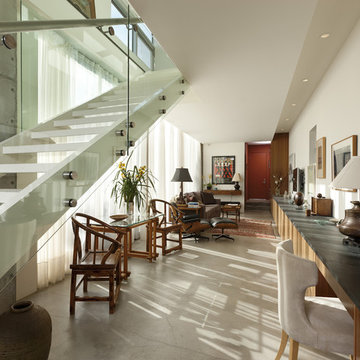
Once Inside, this linear element continues as an architectural ledge in the entry before turning into the kitchen countertop. From there, it continues on to serve as a slim desk and finally ends as a built-in media cabinet.
Photo: Jim Bartsch
23,498 Asian Living Design Photos

Embarking on the design journey of Wabi Sabi Refuge, I immersed myself in the profound quest for tranquility and harmony. This project became a testament to the pursuit of a tranquil haven that stirs a deep sense of calm within. Guided by the essence of wabi-sabi, my intention was to curate Wabi Sabi Refuge as a sacred space that nurtures an ethereal atmosphere, summoning a sincere connection with the surrounding world. Deliberate choices of muted hues and minimalist elements foster an environment of uncluttered serenity, encouraging introspection and contemplation. Embracing the innate imperfections and distinctive qualities of the carefully selected materials and objects added an exquisite touch of organic allure, instilling an authentic reverence for the beauty inherent in nature's creations. Wabi Sabi Refuge serves as a sanctuary, an evocative invitation for visitors to embrace the sublime simplicity, find solace in the imperfect, and uncover the profound and tranquil beauty that wabi-sabi unveils.
5


