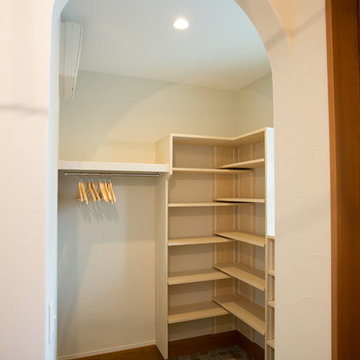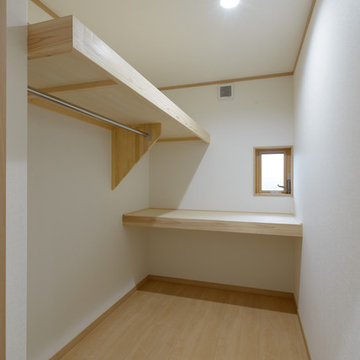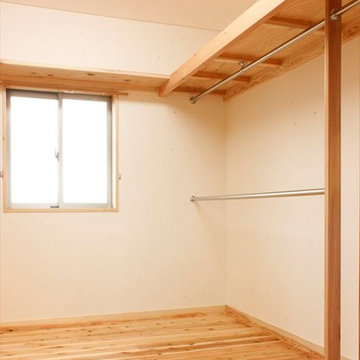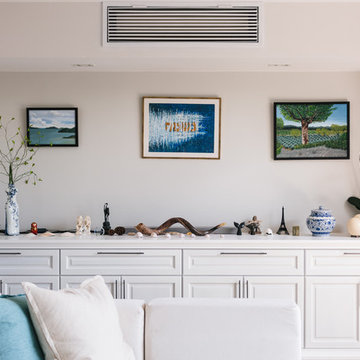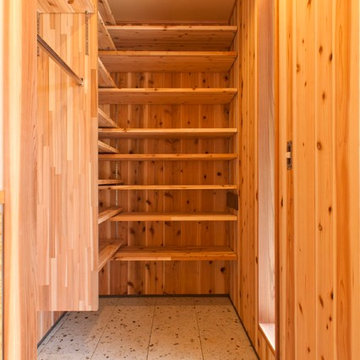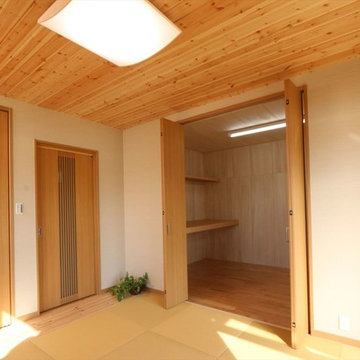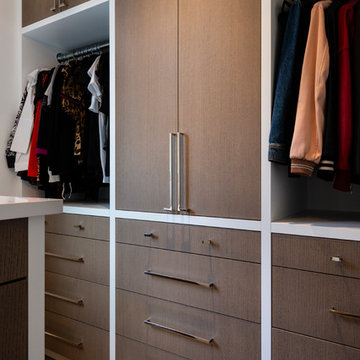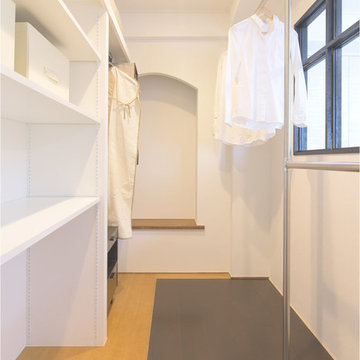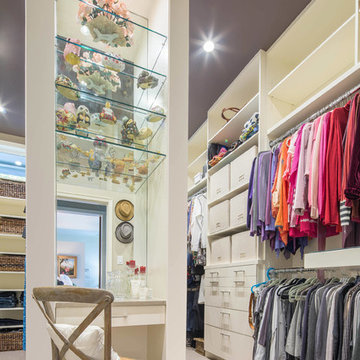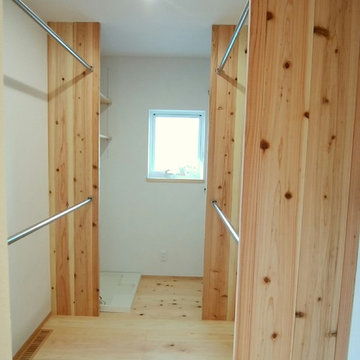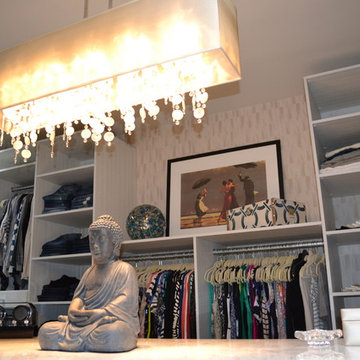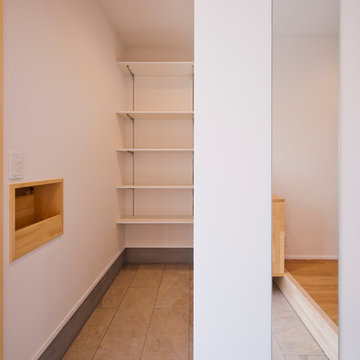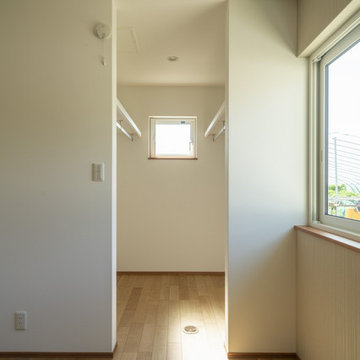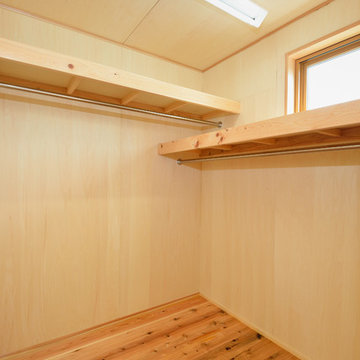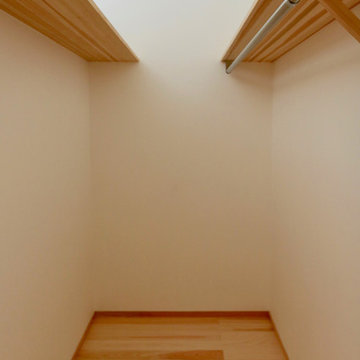729 Asian Storage and Wardrobe Design Photos
Sort by:Popular Today
221 - 240 of 729 photos
Item 1 of 2
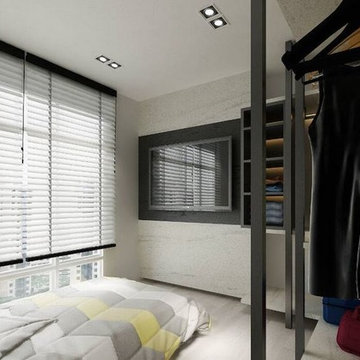
Even if no one ever sees it, your bedroom should still represent your style and feel like a place you want to unwind in.With that in mind, we came up with small TV panelling and open wardrobe ideas to help them create their own perfect resting space
Find the right local pro for your project
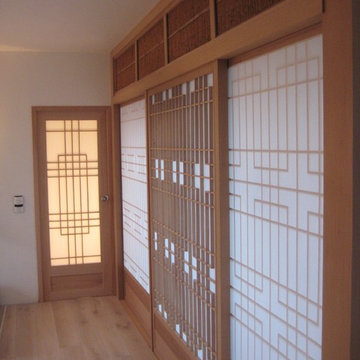
Raumteiler mit integrierten Shoji-Schiebtüen, um Bad und Dusche vom Rest des Raumes abzutrennen. Room divider with integrated sliding doors, separating upstairs bathroom and shower from other room © Matthias Sinios - Saroshi Design of Japan
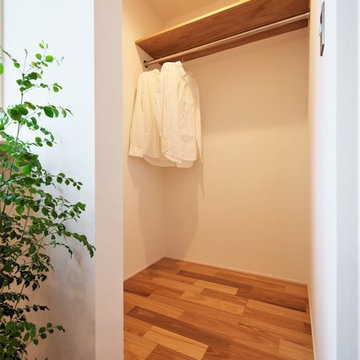
単身者に向けたアパート。6世帯すべての住戸は1階にエントランスを持つ長屋住宅形式。(1階で完結しているタイプ)(1階に広い土間を設え、2階に室を持つタイプ)(1・2階ともに同サイズのメゾネットタイプ)3種類のパターンを持ち、各パターン2住戸ずつとなっている。
729 Asian Storage and Wardrobe Design Photos
12

