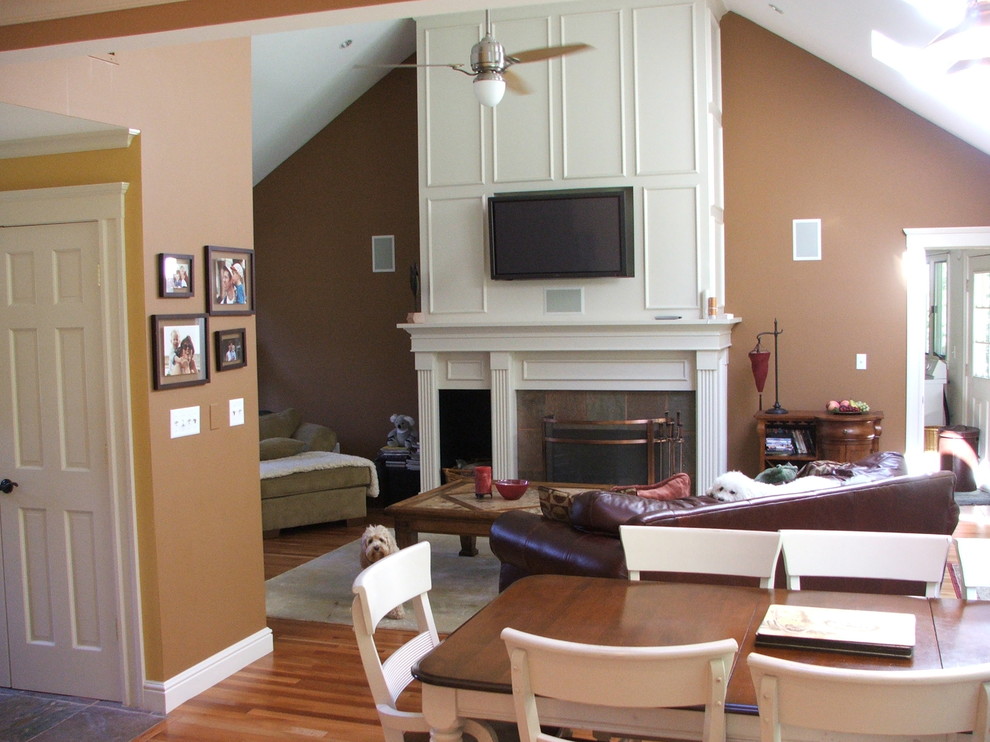
Atherton great room view from the sink
The dividing wall and entrance closet were reconfigured, the cathedral ceiling maximized and skylights added for maximized natural light and space in this family room. Cherry flooring extends through the dining space and echoes the island and butler's pantry. The original brick fireplace dressed in cabinet finish similar to the kitchen, with hidden electronic storage, wood box and flatscreen tv.
