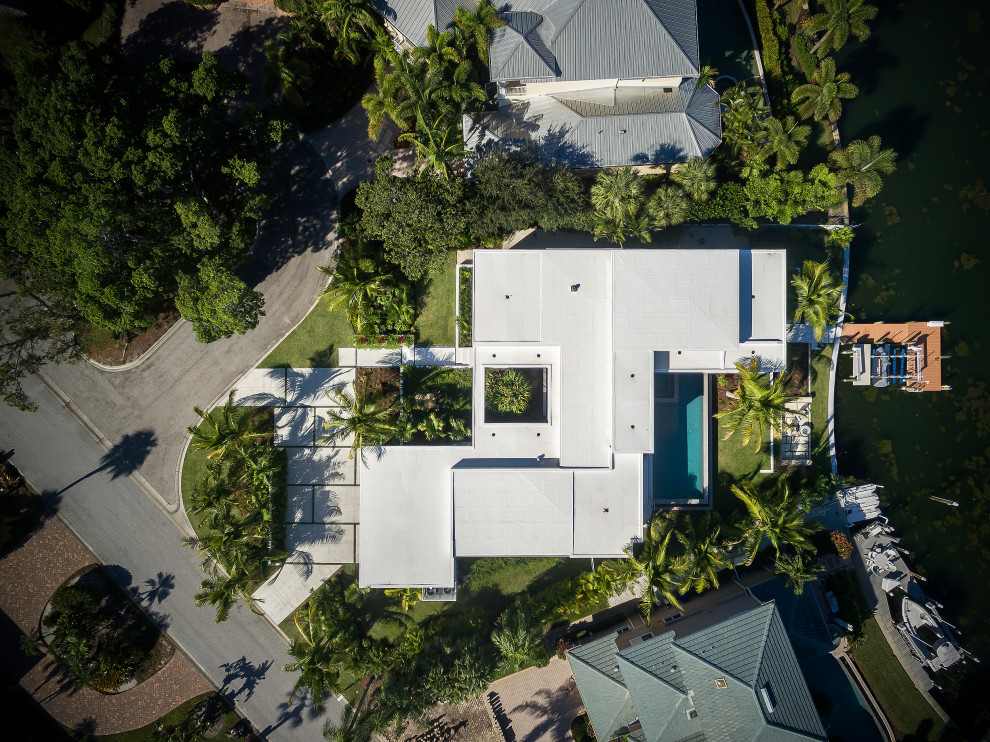
BAYVIEW HOUSE
The rooms in the home are organized in a Z-Shape configuration. Angled to capture the bay view to the northeast while unfolding as you approach the home from the southwest.
Living spaces and the master suite are positioned towards the water while guest spaces and the garage are positioned towards the street.
An open air courtyard is carved into the home on the street side, serving as a backdrop to the main living spaces and providing a private, inward focusing, view for it’s guest spaces.

Bay view…