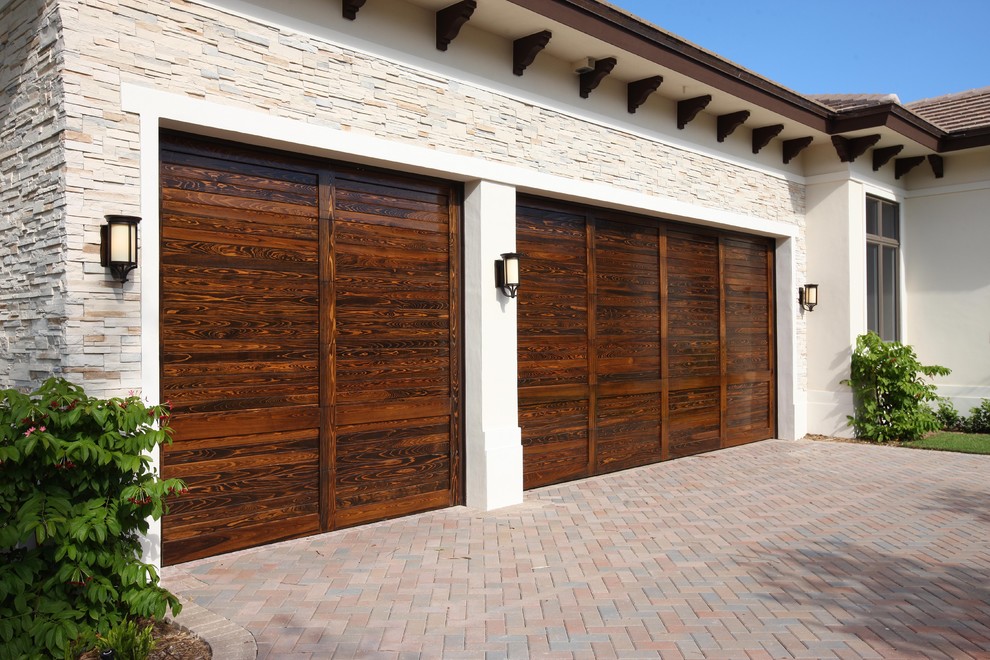
Bears Club 11
An extraordinary Californian-inspired estate, Bear’s Club Drive Eleven is 6,448 square feet with four bedrooms, six-and-a-half baths, great room, state-of-the-art kitchen, 700-bottle climate-controlled wine room, media room, library, summer kitchen and air-conditioned three-car garage. Custom millwork and windows, coffered ceilings, crown moldings and luxe marble define this dream home.
Large picture windows in the living room offer views of the tropical greenery, pool, golf course and lake. The open-plan great room features an airy breakfast area and double-island kitchen with mahogany cabinetry, light granite tops and professional-grade appliances including integrated refrigerator and freezer, double dishwashers, coffee system and gas range.
With retractable glass doors, the living area seamlessly transitions to the covered loggia with summer kitchen, stacked stone fireplace and coffered ceiling of pecky cypress. The adjacent landscaped patio offers a swimming pool with spa overflow.
The master wing has separate his and her bathrooms with vaulted ceilings and bespoke vanities. For her, a soaker tub with onyx deck; for him, a vast frameless walk-in glass shower. Large dual wardrobes and a sitting room round out this retreat which directly accesses the pool and spa terrace.

finishes and sconces